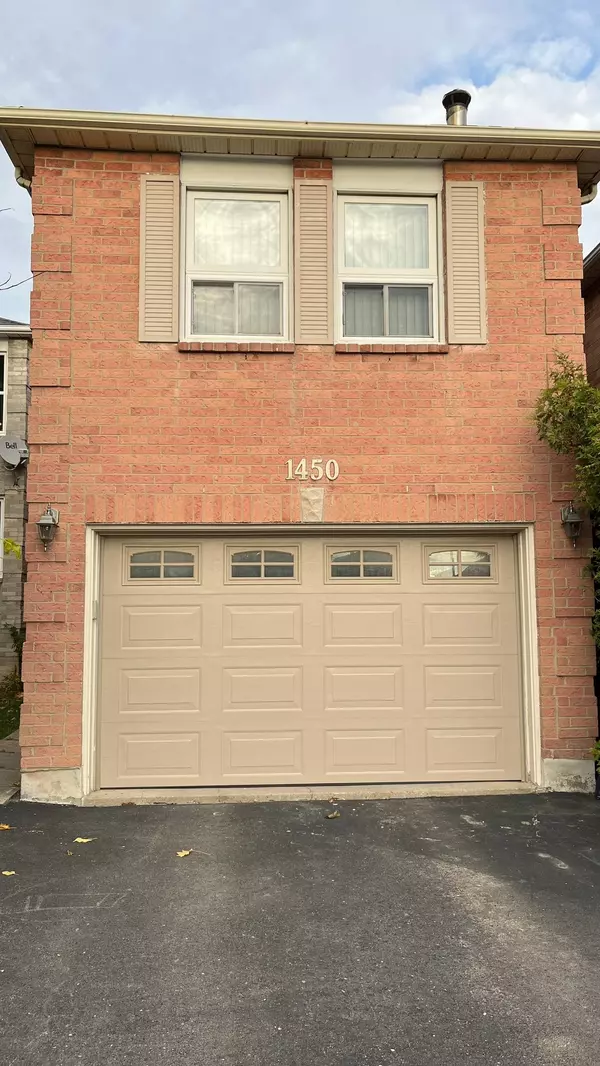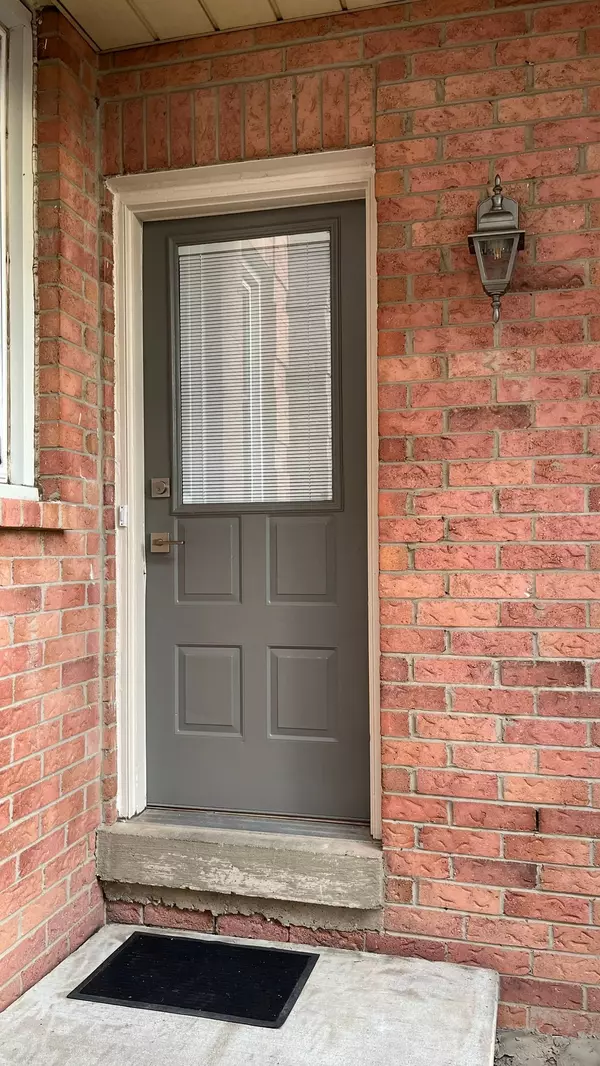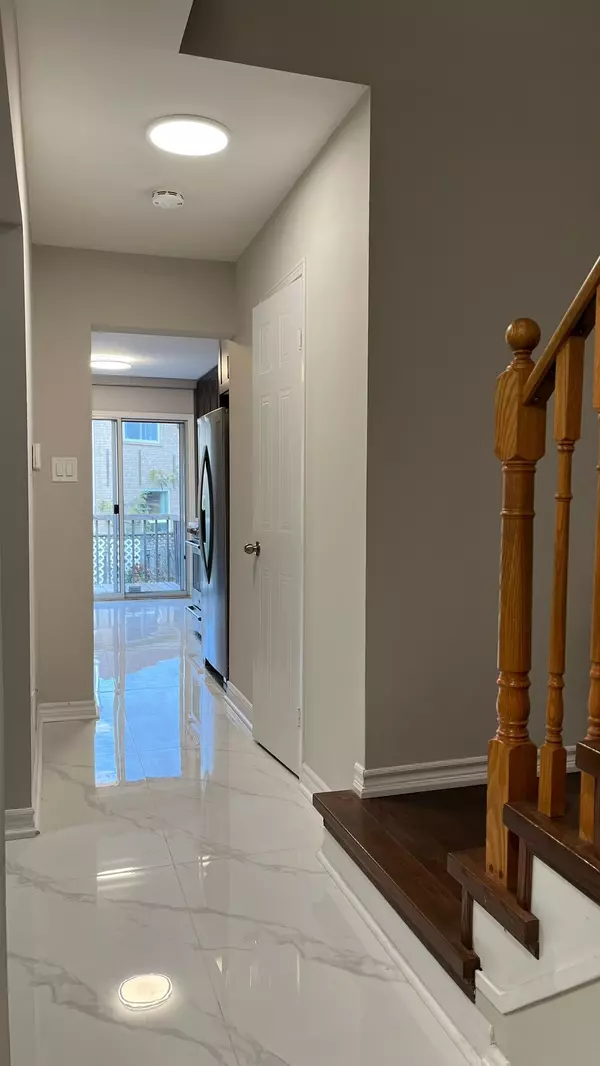See all 20 photos
$3,750
Est. payment /mo
3 BD
3 BA
Active
1450 Eddie Shain DR Oakville, ON L6J 7C2
REQUEST A TOUR If you would like to see this home without being there in person, select the "Virtual Tour" option and your agent will contact you to discuss available opportunities.
In-PersonVirtual Tour

UPDATED:
11/20/2024 01:02 PM
Key Details
Property Type Single Family Home
Sub Type Detached
Listing Status Active
Purchase Type For Lease
Approx. Sqft 1500-2000
MLS Listing ID W10431771
Style 2-Storey
Bedrooms 3
Property Description
Available Immediately! This bright, clean, and beautifully maintained link-detached family home is located in the desirable, family-friendly Clearview community of Oakville. Its surrounded by top-rated schools, parks, bike paths, and playgrounds, and is just minutes away from highways, shopping, and entertainment. Offering 1,550 sq. ft. of renovated living space, this home features hardwood floors, elegant tile, and modern finishes throughout. The layout includes 3 bedrooms, 2.5 bathrooms, a spacious living/dining room, and an additional family room, providing ample room for family living. The finished basement offers a large central area, two additional rooms, and a generously sized laundry room with plenty of extra storage space. Its ideal for a configuration of a multi-purpose activity area with exercise and office rooms. The home also boasts a larger 1.5-car garage, a driveway that fits multiple cars, and low-maintenance front and back yards.
Location
Province ON
County Halton
Community 1004 - Cv Clearview
Area Halton
Region 1004 - CV Clearview
City Region 1004 - CV Clearview
Rooms
Family Room Yes
Basement Finished
Kitchen 1
Interior
Interior Features None
Cooling Central Air
Fireplace No
Heat Source Gas
Exterior
Parking Features Private Double
Garage Spaces 2.0
Pool None
Waterfront Description None
Roof Type Asphalt Shingle
Total Parking Spaces 3
Building
Foundation Concrete
Listed by ICI SOURCE REAL ASSET SERVICES INC.
GET MORE INFORMATION





