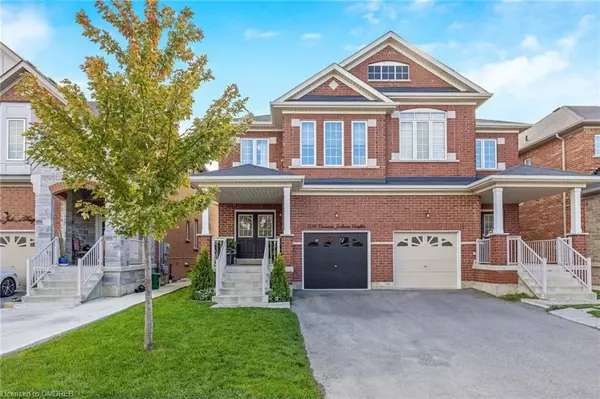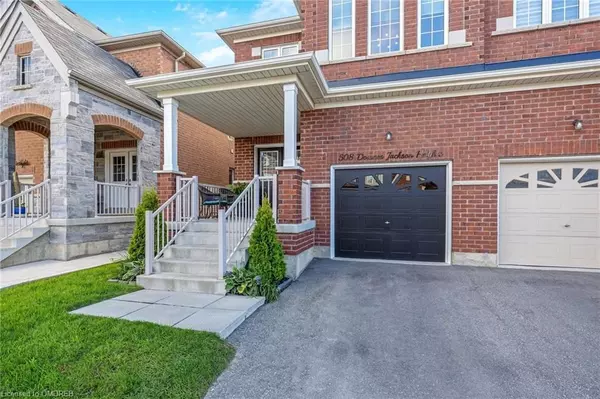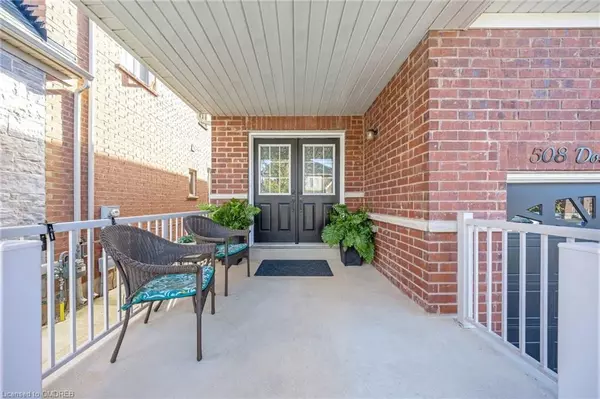508 DOWNES JACKSON HTS Halton, ON L9T 8W2
UPDATED:
11/19/2024 04:31 PM
Key Details
Property Type Multi-Family
Sub Type Semi-Detached
Listing Status Pending
Purchase Type For Sale
Square Footage 2,323 sqft
Price per Sqft $430
MLS Listing ID W10431335
Style 2-Storey
Bedrooms 3
Annual Tax Amount $4,009
Tax Year 2024
Property Description
Location
Province ON
County Halton
Community Harrison
Area Halton
Zoning RMD1
Region Harrison
City Region Harrison
Rooms
Basement Finished, Full
Kitchen 1
Interior
Interior Features Other
Cooling Central Air
Inclusions Fridge, Dishwasher, Gas Cooking Range, Washer & Dryer, All electrical lighting & fixtures, Other
Exterior
Parking Features Private
Garage Spaces 3.0
Pool None
Roof Type Asphalt Shingle
Lot Frontage 24.93
Lot Depth 98.43
Exposure North
Total Parking Spaces 3
Building
Foundation Concrete
New Construction false
Others
Senior Community Yes




