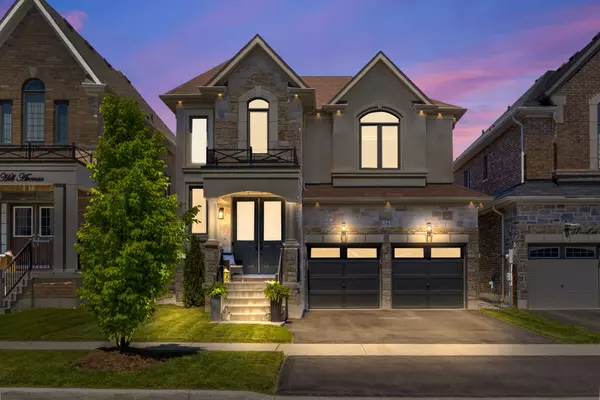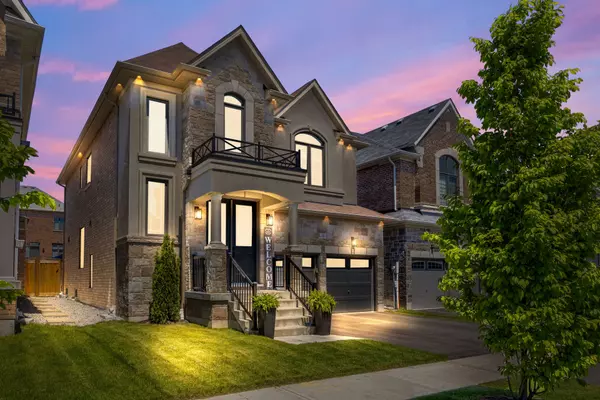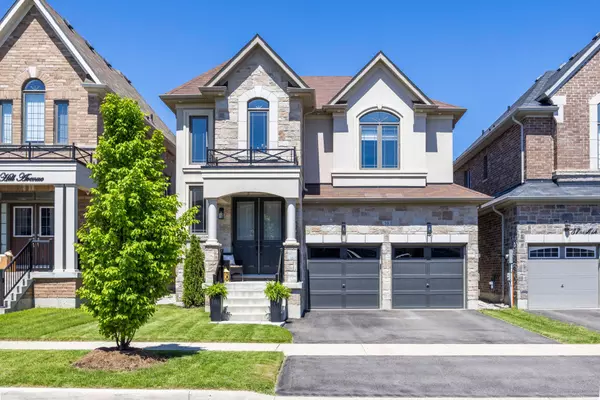See all 40 photos
$1,479,000
Est. payment /mo
4 BD
4 BA
Active
59 Ash Hill AVE Caledon, ON L7C 4E8
REQUEST A TOUR If you would like to see this home without being there in person, select the "Virtual Tour" option and your agent will contact you to discuss available opportunities.
In-PersonVirtual Tour

UPDATED:
11/18/2024 04:55 PM
Key Details
Property Type Single Family Home
Sub Type Detached
Listing Status Active
Purchase Type For Sale
MLS Listing ID W10428880
Style 2-Storey
Bedrooms 4
Annual Tax Amount $6,016
Tax Year 2023
Property Description
Welcome to 59 Ash Hill Avenue! A Beautiful 4 Bedroom and 3.5 Bathroom With Over 3000 Square Feet Of Living Space Including The Finished Basement. The Main Floor Boasts An Open Concept Layout With 9 ft Ceilings, An Impressive 17 ft Open-To-Above Foyer, Hardwood Flooring, 12 x 24 Tiles, 8 ft Doors And Openings. The Upgraded Kitchen is Equipped With Quartz Countertops, Backsplash, Stainless Steel Appliances and Both Over And Undermount Lighting. The Family Room Is A Highlight With Its Coffered Ceiling, Italian Tile Fireplace, And A Beautiful Bay Window. The Primary Bedroom Offers A Luxurious Ensuite Bath Featuring A Frameless Glass Shower With Rain Shower Head, A Free Standing Deep Soaker Tub And Double Vanity Sinks. The Fully Finished Basement Is Ideal For Entertaining, Featuring Pot Lights, A Wet Bar, An Open Concept Layout And Ample Storage. Custom Blinds Are Installed Throughout The House Adding A Touch Of Elegance To Every Room. Escape Into The Backyard Featuring Interlock Patio And Shed. Exterior Finishes Include Upgraded Stone And Stucco Package And Exterior Pot Lights. Don't Miss The Chance To Make This Property Your Own!
Location
Province ON
County Peel
Community Caledon East
Area Peel
Region Caledon East
City Region Caledon East
Rooms
Family Room Yes
Basement Finished
Kitchen 1
Interior
Interior Features Central Vacuum
Cooling Central Air
Fireplace Yes
Heat Source Gas
Exterior
Parking Features Private
Garage Spaces 2.0
Pool None
Roof Type Asphalt Shingle
Total Parking Spaces 4
Building
Unit Features Library,Rec./Commun.Centre,School
Foundation Concrete
Listed by RIGHT AT HOME REALTY
GET MORE INFORMATION





