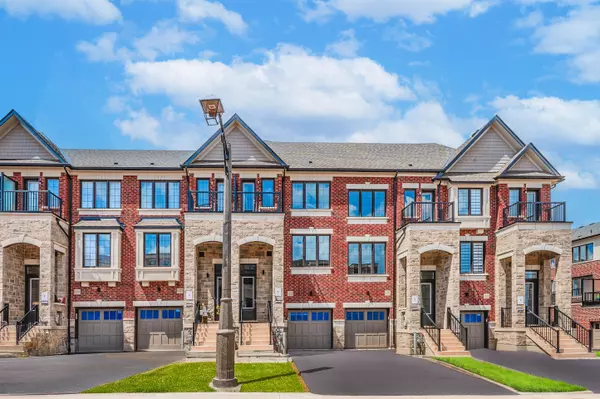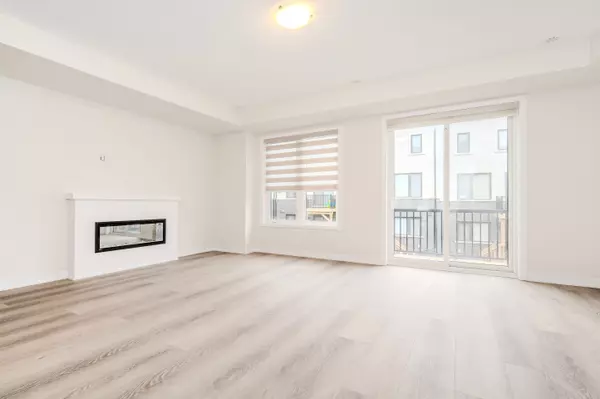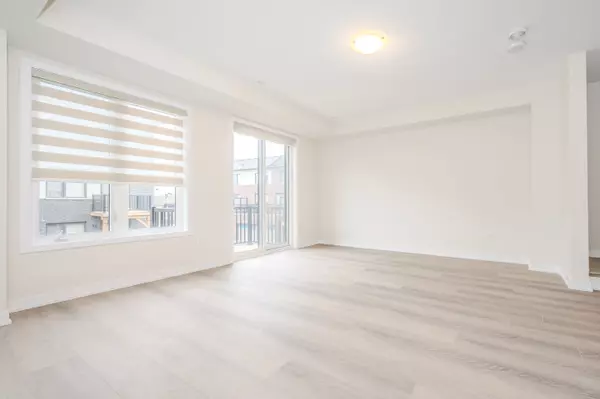See all 30 photos
$1,199,000
Est. payment /mo
4 BD
4 BA
Active
1323 Kaniv ST Oakville, ON L6M 5R3
REQUEST A TOUR If you would like to see this home without being there in person, select the "Virtual Tour" option and your agent will contact you to discuss available opportunities.
In-PersonVirtual Tour
UPDATED:
11/18/2024 02:06 AM
Key Details
Property Type Townhouse
Sub Type Att/Row/Townhouse
Listing Status Active
Purchase Type For Sale
MLS Listing ID W10428243
Style 3-Storey
Bedrooms 4
Tax Year 2024
Property Description
Wow! Stunning New Executive Townhome with 4-Bedrooms & 4-Bathrooms and Many Upgrades in Upscale Oakville! This Breathtaking Home is Lavished with: *Open Concept Living Room with a walkout to a charming balcony. *Stunning modern kitchen that features a large center island and breakfast bar and pantry. *Generously sized dining room. *As you ascend to the third level, you will find three well-appointed bedrooms along with the convenience of an upper-level laundry, enhancing the ease of daily living. *The primary bedroom serves as a true retreat, boasting a luxurious four-piece ensuite bathroom and dual walk-in closets, providing ample storage space and adding a sense of modern elegance. *The second bedroom offers its own private escape with a walkout to a secluded balcony, perfect for enjoying morning coffee or evening sunsets. *On the ground level, you'll discover a versatile fourth bedroom, complete with a three-piece ensuite, offering the ideal space for guests or children. *This level also features direct access to the backyard, seamlessly blending indoor and outdoor living. *Throughout the home, engineered hardwood flooring adds a touch of sophistication and durability across all three levels, enhancing the modern aesthetic of the property. *Close to all Amenities, this home is conveniently situated just minutes away from a variety of amenities, including hospitals, schools, the North Park/Sixteen Mile Sports Complex, conservation areas, parks, and scenic trails. Additionally, easy access to major highways makes commuting a breeze, ensuring that everything you need is within reach. With so many conveniences nearby, you will enjoy a lifestyle that is both active and fulfilling in this beautifully designed home!
Location
Province ON
County Halton
Community Rural Oakville
Area Halton
Region Rural Oakville
City Region Rural Oakville
Rooms
Family Room No
Basement Walk-Out
Kitchen 1
Interior
Interior Features Water Heater
Cooling Central Air
Fireplace Yes
Heat Source Gas
Exterior
Parking Features Private
Garage Spaces 1.0
Pool None
Roof Type Shingles
Lot Depth 80.51
Total Parking Spaces 2
Building
Foundation Poured Concrete
Listed by FORESTWOOD REAL ESTATE INC.




