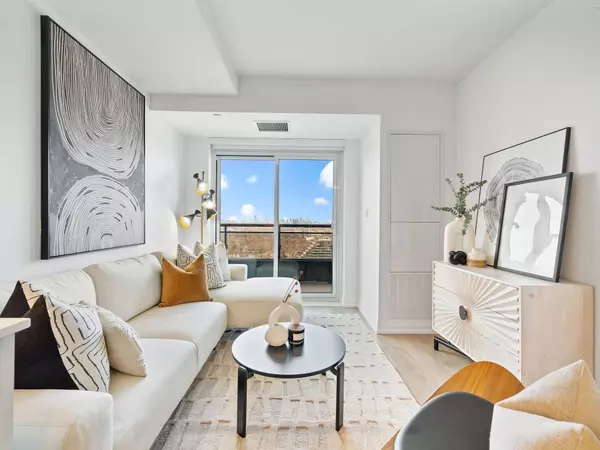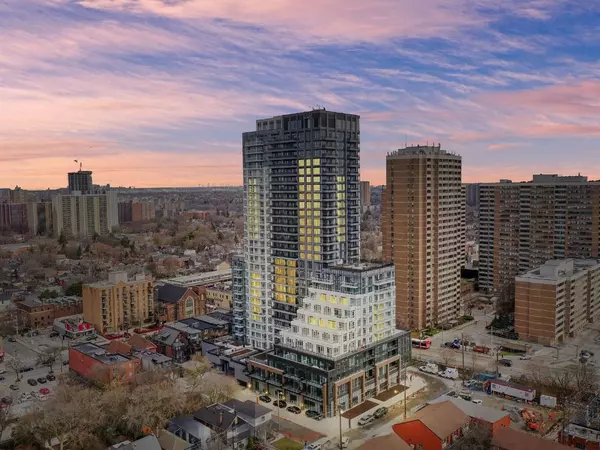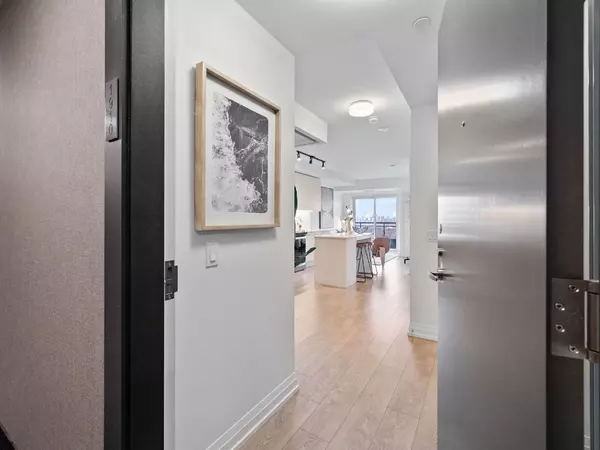See all 34 photos
$698,000
Est. payment /mo
2 BD
2 BA
New
286 Main ST #1910 Toronto E02, ON M4C 0B3
UPDATED:
11/15/2024 10:20 PM
Key Details
Property Type Condo
Sub Type Condo Apartment
Listing Status Active
Purchase Type For Sale
Approx. Sqft 600-699
MLS Listing ID E10427048
Style Apartment
Bedrooms 2
HOA Fees $400
Annual Tax Amount $1,500
Tax Year 2024
Property Description
Prepare to be amazed! Welcome to this newly painted gem in the sky offering unparalleled luxury and style. This stunning 2-bedroom, 2-bathroom suite combines modern elegance with breathtaking, panoramic views of the city skyline, the lake, and glorious evening sunsets. Nestled in the vibrant Danforth neighborhood, this home is your gateway to an array of dining options, unique shops, and unbeatable transit access with the Main Street Subway, 506 Streetcar, and Danforth GO Station just steps away. Inside Unit 1910, youll find sleek, modern finishes, and a coveted open-concept layout.The spacious 105 sq. ft. balcony offers the perfect spot to unwind as the sun dips below the horizon, while the 9 ft. ceilings enhance the airy, sophisticated feel of the suite. Highlights include a modern kitchen with a center island and quartz countertops, a primary bedroom with a 3-piece ensuite and large windows, and a bright second bedroom with generous closet space. Linx Condos seamlessly blends comfort, convenience, and elegance...this is the pinnacle of city living, perfectly linked to everything Toronto has to offer. Why settle for ordinary when you can have extraordinary?
Location
Province ON
County Toronto
Area East End-Danforth
Rooms
Family Room No
Basement None
Kitchen 1
Interior
Interior Features Built-In Oven, Primary Bedroom - Main Floor, Carpet Free, Wheelchair Access
Cooling Central Air
Fireplace No
Heat Source Gas
Exterior
Garage Underground
Waterfront No
Total Parking Spaces 1
Building
Story 19
Unit Features Beach,Hospital,Lake Access,Park,Public Transit,Clear View
Locker None
Others
Pets Description Restricted
Listed by JOHNSTON & GREEN REAL ESTATE LTD.
GET MORE INFORMATION





