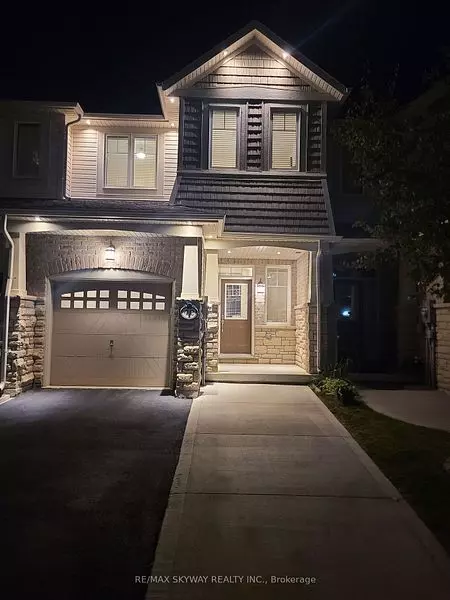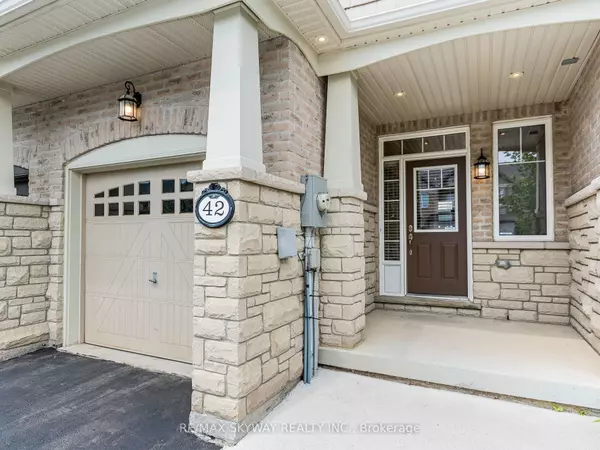See all 36 photos
$934,900
Est. payment /mo
3 BD
4 BA
Active
42 Mcpherson RD Caledon, ON L7C 3Y6
REQUEST A TOUR If you would like to see this home without being there in person, select the "Virtual Tour" option and your agent will contact you to discuss available opportunities.
In-PersonVirtual Tour

UPDATED:
11/26/2024 05:19 AM
Key Details
Property Type Townhouse
Sub Type Att/Row/Townhouse
Listing Status Active
Purchase Type For Sale
MLS Listing ID W10425455
Style 2-Storey
Bedrooms 3
Annual Tax Amount $4,156
Tax Year 2024
Property Description
*Absolutely Stunning & Meticulously Maintained* 3-Bedroom, 4-Bathroom *Freehold* Townhouse With *Features & Upgrades* That Shows Like A Model Home In Southfields Village In Caledon. Approx.2182 sqft of Living Space (1651 sqft Above Grade + 531 sqft of Finished Basement Area, As Per MPAC). Bright & Open Concept With Large Windows, Stylish Dining Area & a Breakfast Nook. Gourmet Kitchen With Granite Countertop, Chic Backsplash, Extra-Tall Espresso Cabinets & S/S Appliances. Master Bedroom With His & Her Walk-In Closets And 4-Pc Ensuite. Two Other Generously Sized Bedrooms That Easily Accommodate Queen-Size Bed & Additional Furniture. Second Floor Laundry. Basement Level Family Room With Cozy Fireplace, Custom Built-In Shelves & Washroom. Hardwood On Main Level With 9' Ft. High Ceiling. Iron Pickets. Vinyl Flooring On Second & Basement Level. No Carpet Throughout. Fully Fenced Backyard With Patio, Gazebo & Gas Line For BBQs. Extended Driveway Allows a Total Of 4-Car Parking. Shows 10/10.
Location
Province ON
County Peel
Community Rural Caledon
Area Peel
Region Rural Caledon
City Region Rural Caledon
Rooms
Family Room No
Basement Finished
Kitchen 1
Interior
Interior Features Carpet Free
Cooling Central Air
Fireplace Yes
Heat Source Gas
Exterior
Parking Features Private
Garage Spaces 2.0
Pool None
Roof Type Asphalt Shingle
Total Parking Spaces 3
Building
Foundation Unknown
Listed by RE/MAX REAL ESTATE CENTRE INC.
GET MORE INFORMATION





