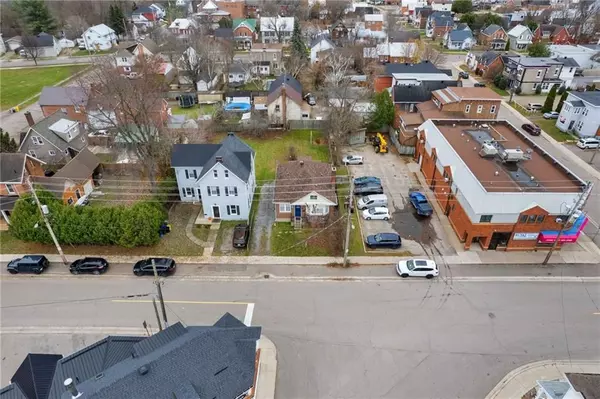See all 30 photos
$359,900
Est. payment /mo
3 BD
2 BA
Active
366 ISABELLA ST Pembroke, ON K8A 5T2
REQUEST A TOUR If you would like to see this home without being there in person, select the "Virtual Tour" option and your agent will contact you to discuss available opportunities.
In-PersonVirtual Tour

UPDATED:
11/29/2024 04:15 PM
Key Details
Property Type Single Family Home
Sub Type Detached
Listing Status Active
Purchase Type For Sale
MLS Listing ID X10423673
Style 1 1/2 Storey
Bedrooms 3
Annual Tax Amount $3,534
Tax Year 2024
Property Description
Take in the charm and character this well-kept craftsman style home presents! This wonderful all brick home offers loads of space! Walking in the front entrance you are greeted with a nice foyer/mudroom leading you to the grand living room with a beautiful fireplace and original hardwood floors. Off there is the awesome eat-in kitchen with a breakfast nook and back door leading to the attached sunroom. Down the hall is a full bathroom and two large bedrooms. Upstairs features a massive primary bedroom and a handy half bathroom. Downstairs is a blank canvas with lots of potential! Huge rec-room, a large possible 4th bedroom, laundry room, and a storage/workshop room. Located within walking distance to all shopping, Algonquin College, recreation and enjoy the bakery conveniently located across the street! (Mandatory 24 hour irrevocable on all offers)., Flooring: Hardwood, Flooring: Mixed
Location
Province ON
County Renfrew
Community 530 - Pembroke
Area Renfrew
Region 530 - Pembroke
City Region 530 - Pembroke
Rooms
Family Room No
Basement Full, Partially Finished
Kitchen 1
Separate Den/Office 1
Interior
Interior Features Unknown
Cooling None
Fireplace Yes
Heat Source Gas
Exterior
Exterior Feature Deck
Parking Features Unknown
Garage Spaces 3.0
Pool None
Roof Type Asphalt Shingle
Total Parking Spaces 3
Building
Unit Features Park
Foundation Block
Others
Security Features Unknown
Pets Allowed Unknown
Listed by ROYAL LEPAGE EDMONDS & ASSOCIATES
GET MORE INFORMATION





