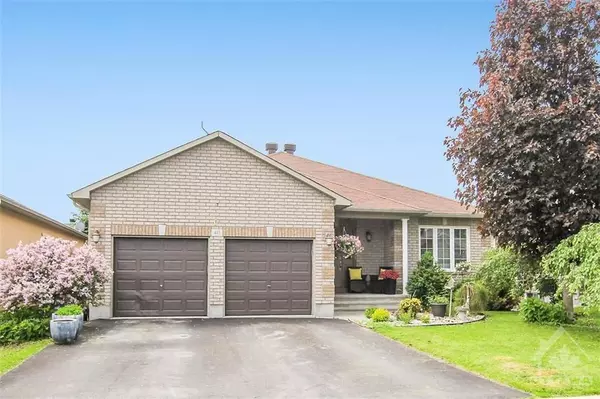See all 30 photos
$719,900
Est. payment /mo
3 BD
3 BA
Active
412 VAN DUSEN ST Mississippi Mills, ON K0A 1A0
UPDATED:
11/20/2024 11:30 PM
Key Details
Property Type Single Family Home
Sub Type Detached
Listing Status Active
Purchase Type For Sale
MLS Listing ID X10418806
Style Bungalow
Bedrooms 3
Annual Tax Amount $4,788
Tax Year 2023
Property Description
Welcome to the desirable neighborhood of Riverfront Estates in beautiful Almonte. This stunning 2+1 bedrm, 3 bath custom bungalow by Neilcorp is a beauty! Enter the home to a spacious foyer, large open concept living room w/gas fireplace & dining room with access to backyard. The spacious kitchen boasts lovely cabinets & island which is sure to inspire the chef in your family! Primary bedroom is bright and is complete with walk-in closet & 3-piece ensuite. Second bedroom and full bathroom & laundry room complete the main level. The professionally finished lower level has a family room and is a great space for the family to gather and entertain guests and is complete with guest bedroom and full bathroom. Need additional living space; the utility room can be finished with your own design ideas. Beautifully landscaped with deck overlooking backyard perfect for those summer barbecues. Walk to schools, parks, shopping & restaurants. Welcome Home!, Flooring: Linoleum, Flooring: Mixed, Flooring: Carpet Wall To Wall
Location
Province ON
County Lanark
Zoning Residential
Rooms
Family Room Yes
Basement Full, Partially Finished
Separate Den/Office 1
Interior
Interior Features Unknown
Cooling Central Air
Fireplaces Number 1
Fireplaces Type Natural Gas
Inclusions Stove, Microwave, Dryer, Washer, Refrigerator, Dishwasher
Exterior
Exterior Feature Deck
Garage Unknown
Garage Spaces 4.0
Pool None
Roof Type Asphalt Shingle
Total Parking Spaces 4
Building
Foundation Concrete
Others
Security Features Unknown
Pets Description Unknown
Listed by COLDWELL BANKER HERITAGE WAY REALTY INC.
GET MORE INFORMATION





