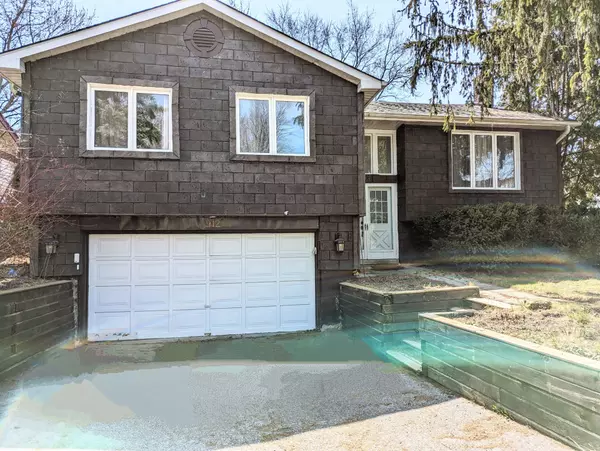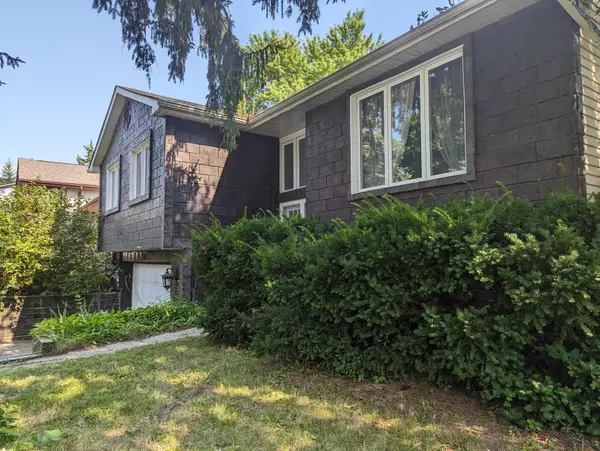See all 32 photos
$928,000
Est. payment /mo
3 BD
2 BA
Active
912 Janette ST Newmarket, ON L3Y 5K2
REQUEST A TOUR If you would like to see this home without being there in person, select the "Virtual Tour" option and your agent will contact you to discuss available opportunities.
In-PersonVirtual Tour

UPDATED:
12/02/2024 10:36 PM
Key Details
Property Type Single Family Home
Sub Type Detached
Listing Status Active
Purchase Type For Sale
MLS Listing ID N10413982
Style Bungalow
Bedrooms 3
Annual Tax Amount $5,763
Tax Year 2024
Property Description
Family-Friendly Neighborhood In Newmarket. Beautiful Open Concept Living Room/ Dining Room And With Vaulted High Ceiling , Lots Of Sunshine Throughout From South and North Larger Window. Hardwood Flooring Throughout Main Floor. Large Backyard With Oversize Deck. Sep Entrance finished Basement With Kitchen And Bathroom , Fireplace And Larger Window ! Mins To Hwy 404, Shopping Centers, Parks And Trails, Hospital, Schools And Much More!
Location
Province ON
County York
Community Huron Heights-Leslie Valley
Area York
Region Huron Heights-Leslie Valley
City Region Huron Heights-Leslie Valley
Rooms
Family Room No
Basement Separate Entrance
Kitchen 2
Separate Den/Office 1
Interior
Interior Features Auto Garage Door Remote, Primary Bedroom - Main Floor, Water Heater, Water Purifier
Cooling Central Air
Fireplace No
Heat Source Gas
Exterior
Exterior Feature Deck
Parking Features Private
Garage Spaces 4.0
Pool None
Waterfront Description None
Roof Type Shingles
Total Parking Spaces 6
Building
Foundation Poured Concrete
Listed by BAY STREET GROUP INC.
GET MORE INFORMATION





