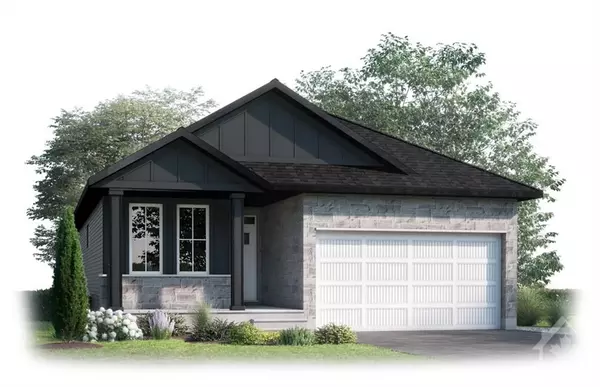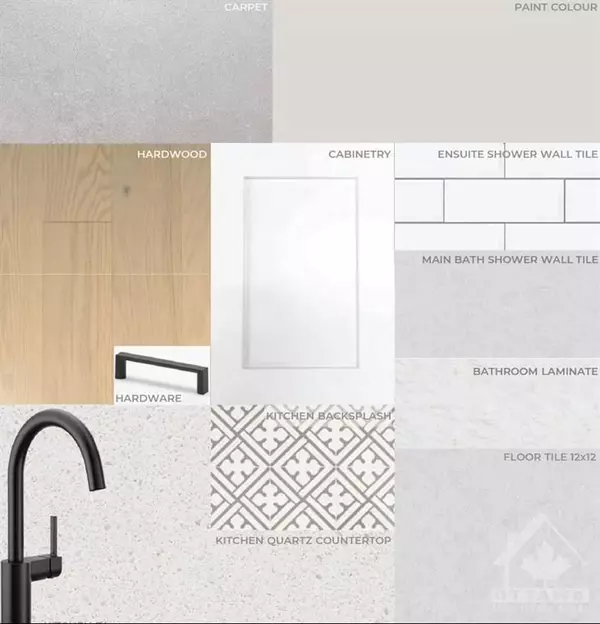See all 4 photos
$694,555
Est. payment /mo
1 BD
2 BA
Active
1199 BRONZE AVE Clarence-rockland, ON K4K 0M9
REQUEST A TOUR If you would like to see this home without being there in person, select the "Virtual Tour" option and your agent will contact you to discuss available opportunities.
In-PersonVirtual Tour
UPDATED:
12/14/2024 12:15 AM
Key Details
Property Type Single Family Home
Sub Type Detached
Listing Status Active
Purchase Type For Sale
MLS Listing ID X10410886
Style Bungalow
Bedrooms 1
Annual Tax Amount $526
Tax Year 2024
Property Description
Flooring: Tile, Brand New Cardel Home with Full Tarion Warranty and Quick Closing! Exceptional 1500 SF Bungalow with designer-selected finishes and numerous upgrades will be ready for you early in the new year. Spacious 1-bed + den, 1.5 bath open-concept home boasts a fantastic flow and thoughtful layout. Kitchen w/ extended upper cabinets, Quartz countertops, decorative backsplash and walkthrough pantry overlooks family room w/ beautiful fireplace surround. Convenient main floor den and laundry/mudroom. Relax on the covered front porch or the large southwest-facing covered back deck perfect for enjoying sunrise and sunset. Generous primary bedroom includes a 5-piece ensuite, two closets (one walk-in), and large windows overlooking the deck. Located just east of Orleans in a peaceful village near river and wooded parkland, this home offers the tranquillity of a village life with urban amenities. Taxes for land only; property to be reassessed. Offers reviewed during business hours, 24-hr irrevocable.,
Location
Province ON
County Prescott And Russell
Community 607 - Clarence/Rockland Twp
Area Prescott And Russell
Zoning Res - R1-H
Region 607 - Clarence/Rockland Twp
City Region 607 - Clarence/Rockland Twp
Rooms
Family Room Yes
Basement Full, Unfinished
Kitchen 1
Interior
Interior Features Unknown
Cooling Central Air
Fireplaces Number 1
Fireplaces Type Natural Gas
Inclusions Hood Fan
Exterior
Parking Features Inside Entry
Garage Spaces 4.0
Pool None
Roof Type Unknown
Lot Frontage 51.54
Lot Depth 90.65
Total Parking Spaces 4
Building
Foundation Concrete
Others
Security Features Unknown
Listed by SUTTON GROUP - OTTAWA REALTY




