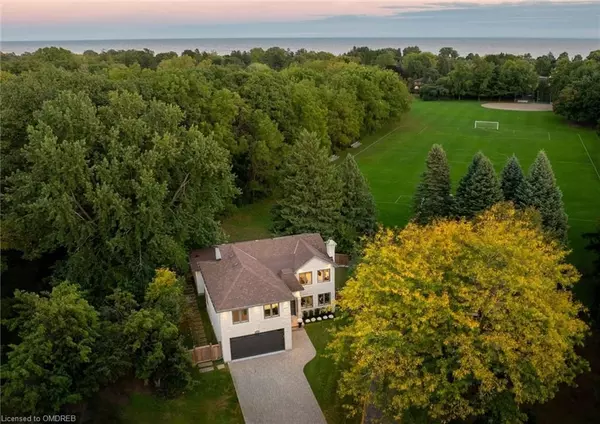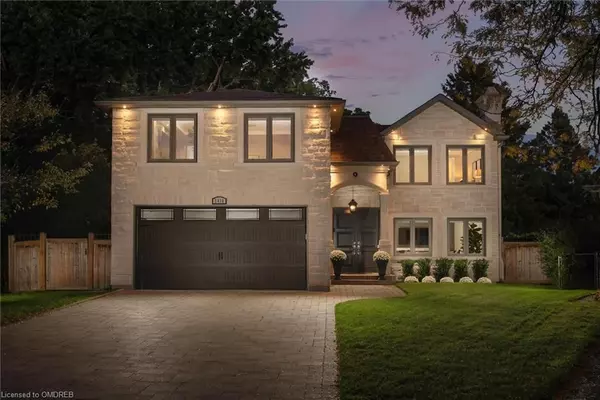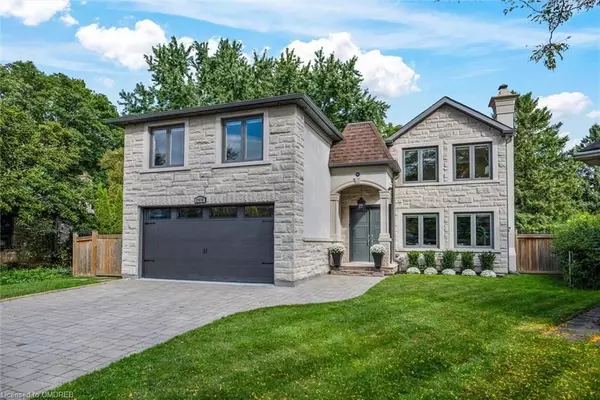2410 BRETON Close Halton, ON L6J 5N8
UPDATED:
11/05/2024 08:41 AM
Key Details
Property Type Single Family Home
Sub Type Detached
Listing Status Pending
Purchase Type For Sale
Square Footage 4,246 sqft
Price per Sqft $659
MLS Listing ID W10404234
Style 2-Storey
Bedrooms 4
Annual Tax Amount $12,573
Tax Year 2024
Property Description
Location
Province ON
County Halton
Community Eastlake
Area Halton
Zoning RL3-0
Region Eastlake
City Region Eastlake
Rooms
Basement Finished, Full
Kitchen 1
Interior
Interior Features Countertop Range, Bar Fridge
Cooling Central Air
Fireplaces Number 2
Fireplaces Type Electric
Inclusions B/I Fridge, B/I Dishwasher, B/I Wall Oven, B/I Microwave, Countertop Range, Range Hood, Beverage Fridge, Washer, Dryer, All ELFs, All Window Coverings, Garage Door Opener and all Remotes, All Bathroom Mirrors & Fixtures, TV mounts, Samsung Frame TV., Built-in Microwave, Dishwasher, Dryer, Gas Oven Range, Garage Door Opener, Other, RangeHood, Refrigerator, Stove, Washer, Window Coverings, Wine Cooler
Laundry Ensuite
Exterior
Exterior Feature Deck, Lighting, Privacy
Parking Features Private Double, Other, Other
Garage Spaces 6.0
Pool None
View Trees/Woods
Roof Type Asphalt Shingle
Lot Frontage 33.18
Lot Depth 159.31
Exposure South
Total Parking Spaces 6
Building
Foundation Poured Concrete
New Construction false
Others
Senior Community Yes




