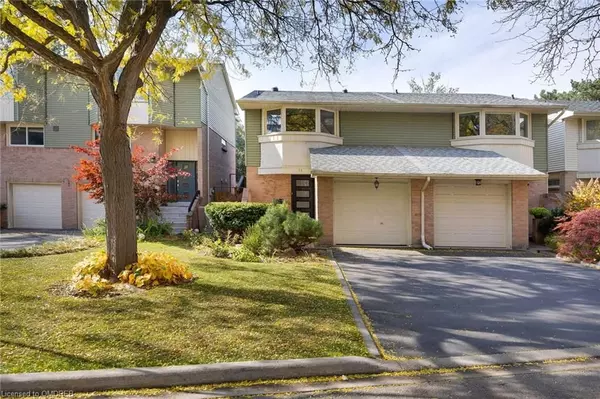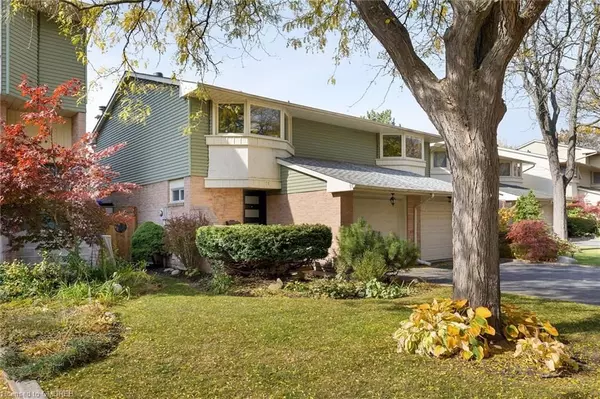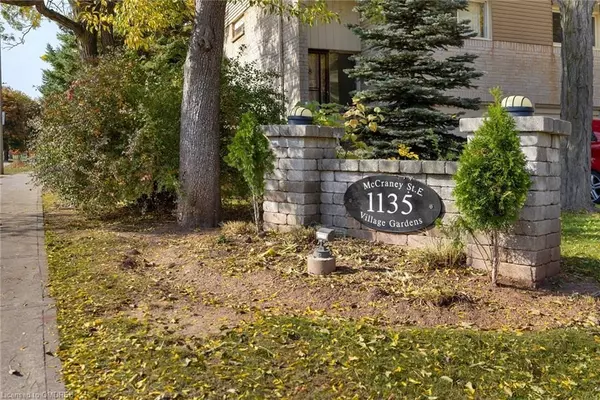1135 MCCRANEY ST E #11 Halton, ON L6H 3A3
UPDATED:
11/19/2024 03:21 PM
Key Details
Property Type Multi-Family
Sub Type Semi-Detached
Listing Status Pending
Purchase Type For Sale
Square Footage 1,306 sqft
Price per Sqft $726
MLS Listing ID W10404414
Style 2-Storey
Bedrooms 3
HOA Fees $272
Annual Tax Amount $3,303
Tax Year 2024
Property Description
Location
Province ON
County Halton
Community 1003 - Cp College Park
Area Halton
Zoning RM1 sp:63
Region 1003 - CP College Park
City Region 1003 - CP College Park
Rooms
Basement Finished, Full
Kitchen 1
Interior
Interior Features Water Heater Owned, Central Vacuum
Cooling Central Air
Fireplaces Number 1
Fireplaces Type Living Room
Inclusions Built-in dishwasher, built-in microwave, fridge (x2), stove, washer, dryer, all elfs, all window covs, gdo, central vac, hot water tank. Rental items: Furnace + a/c (buyer to assume $145.10 per month) Hot water tank (buyer to assume $28.87 per month), Other
Laundry In Basement, Laundry Room
Exterior
Parking Features Private, Other
Garage Spaces 2.0
Pool None
Amenities Available Visitor Parking
Roof Type Asphalt Shingle
Exposure North
Total Parking Spaces 2
Building
Foundation Unknown
Locker None
New Construction false
Others
Senior Community Yes
Pets Allowed Restricted




