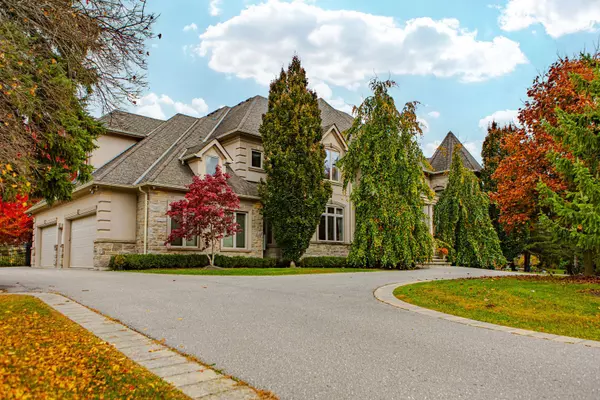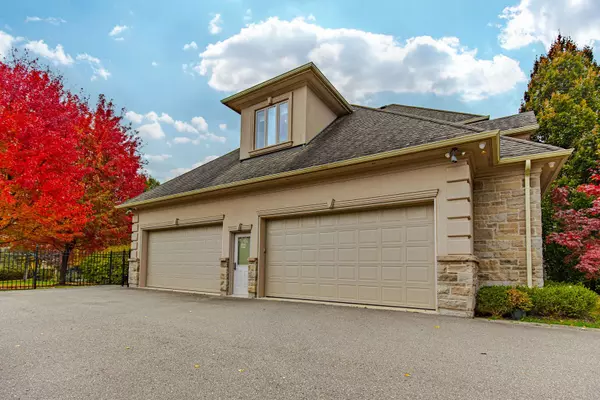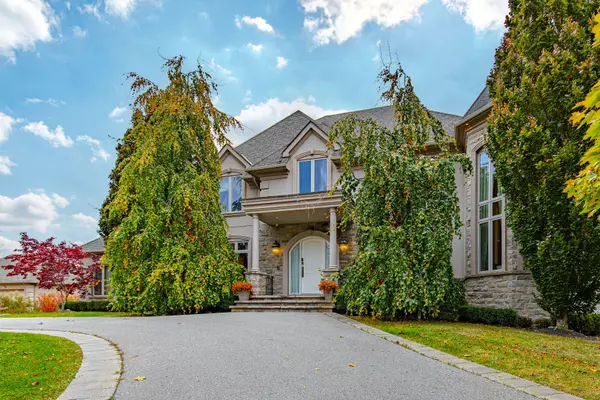See all 40 photos
$6,480,000
Est. payment /mo
5 BD
8 BA
0.5 Acres Lot
Active
24 Glenbourne Park DR Markham, ON L6C 1H4
REQUEST A TOUR If you would like to see this home without being there in person, select the "Virtual Tour" option and your agent will contact you to discuss available opportunities.
In-PersonVirtual Tour
UPDATED:
11/08/2024 04:22 PM
Key Details
Property Type Single Family Home
Sub Type Detached
Listing Status Active
Purchase Type For Sale
Approx. Sqft 5000 +
MLS Listing ID N9534917
Style 2-Storey
Bedrooms 5
Annual Tax Amount $29,381
Tax Year 2024
Lot Size 0.500 Acres
Property Description
Welcome To This Immaculate Mansion With 4 Car Garage! Elevator To All Levels! The Grand Entrance Features A Circular Driveway That Welcomes You To A Breathtaking Foyer With Soaring Sky-high Ceiling. This Distinguished Residence Boasts 6860Sqft With Approx. 10ft Ceiling On Main And 9ft On 2nd & Basement. Every Detail Has Been Thoughtfully Designed, From The Crown Molding And Pot Lights To The Stunning Chandeliers. Soaring Ceiling Extends To Living Room & Sitting Area, Providing Lots Of Natural Lights. The Gourmet Kitchen Is A Chef's Delight, Featuring A Huge Center Island And High-end Appliances, Including A 36" Gas Stove And Range Hood. Stately Library On Main With B/i Bookcase & French Door. 5 Spacious Bedrooms And 4 Well-appointed Bathrooms(3 Ensuites And 2 Semi-ensuites) On 2nd Floor. The Elegant Master Suite Showcases Approx. 12ft Tray Ceiling, A Large Private Balcony Overlooking The Backyard, His & Her Walk-in Closets And A Luxurious 6-piece Ensuite With Glass Shower & Steam. Finished Walk-out Basement Is A True Entertainer's Paradise, Large Recreation Room, Home Theatre, Wine Cellar, And 2 Additional Bedrooms And Bathrooms For Extra Comfort & 2 Staircases To Main. Step Outside To Discover Professionally Landscaped Grounds(With Sprinkler System), Complete With An Inviting Inground Pool, Covered Patio & Pizza Oven. Perfect For Alfresco Dining And Summer Gatherings. Heated Tile Floors & Driveway. 400Amps. This Home Is A Luxurious Paradise That You Don't Want To Miss!
Location
Province ON
County York
Community Devil'S Elbow
Area York
Region Devil's Elbow
City Region Devil's Elbow
Rooms
Family Room Yes
Basement Finished, Walk-Out
Kitchen 1
Separate Den/Office 5
Interior
Interior Features Carpet Free, Ventilation System
Cooling Central Air
Fireplace Yes
Heat Source Gas
Exterior
Parking Features Private
Garage Spaces 10.0
Pool Inground
Roof Type Unknown
Lot Depth 374.31
Total Parking Spaces 14
Building
Foundation Unknown
Listed by SUPERSTARS REALTY LTD.




