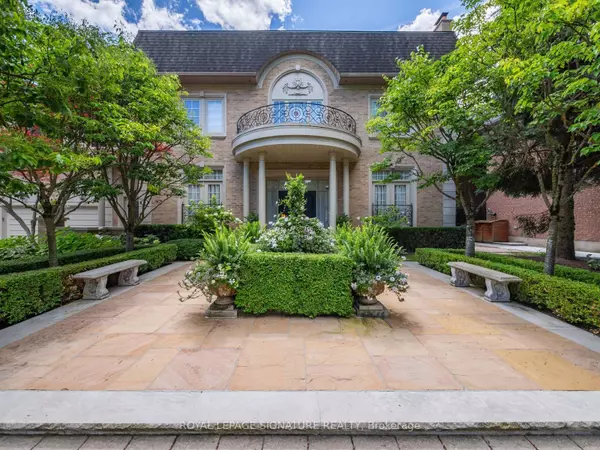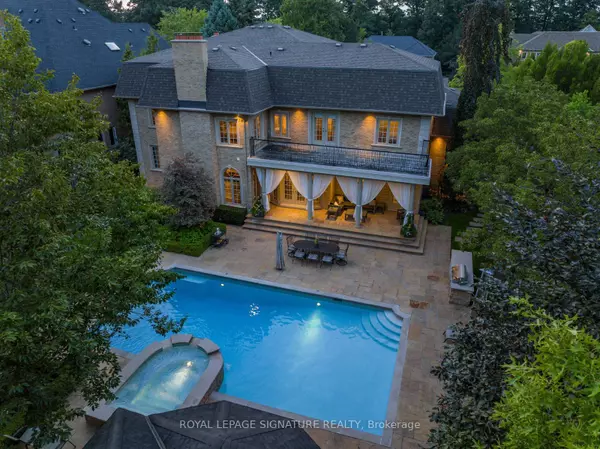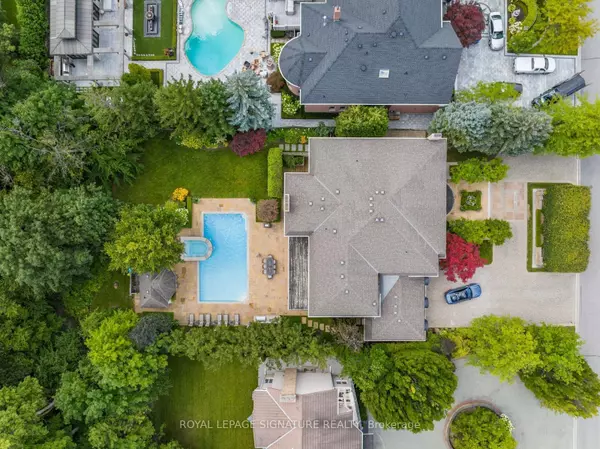See all 40 photos
$5,599,000
Est. payment /mo
6 BD
8 BA
Active
51 Renaissance CT Vaughan, ON L4J 7W4
REQUEST A TOUR If you would like to see this home without being there in person, select the "Virtual Tour" option and your agent will contact you to discuss available opportunities.
In-PersonVirtual Tour
UPDATED:
12/23/2024 01:26 PM
Key Details
Property Type Single Family Home
Listing Status Active
Purchase Type For Sale
Approx. Sqft 5000 +
MLS Listing ID N9512191
Style 2-Storey
Bedrooms 6
Annual Tax Amount $20,901
Tax Year 2023
Property Description
Experience Opulence In This Stunning Custom Built Home In Sought After Pocket*Aprox. 10000 sqft of Finished UltimateLiving*Luxurious Finishes On All Levels*Open Concept Design, Large Windows W/Ample Natural Light*Classic Traditional Style BlendWith Present Day's Touch*Soaring 10 Ft Ceilings MFl*9 F 2nd/Bsmnt* Fantastic Flow*Chef's Inspired Kitchen W/ Cntre Island/Pantry &W/O To Bckyrd*Gorg Prim Bdrm W 2 Custom W/I Clst/Exquisite 6Pc Ensuite*Resort Style Backyard With Salt WaterPool/Jacuzzi/Cabana/Shower/Bar*A Stunning Appr 100f by 229 f South Facing Bkyard* Covered Veranda With Interlock Patio/BBQStation*Walk To Parks, Schools, Synagogues, Public Transit, Shopping, HWY's*Downtown & Midtown within Your FingerTips*
Location
Province ON
County York
Rooms
Basement Finished with Walk-Out
Kitchen 2
Interior
Interior Features Central Vacuum
Cooling Central Air
Inclusions List Of Inclusions In Attachments
Exterior
Parking Features Built-In
Garage Spaces 13.0
Pool Inground
Roof Type Unknown
Building
Foundation Unknown
Lited by ROYAL LEPAGE SIGNATURE REALTY




