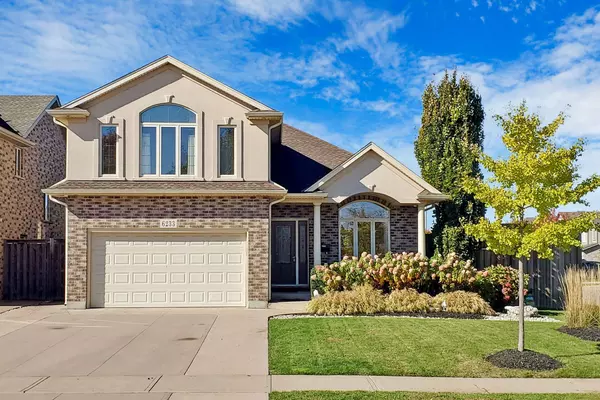See all 40 photos
$849,000
Est. payment /mo
4 BD
4 BA
New
6233 Parkside RD Niagara Falls, ON L2H 0B2
UPDATED:
10/22/2024 06:57 PM
Key Details
Property Type Single Family Home
Sub Type Detached
Listing Status Active
Purchase Type For Sale
Approx. Sqft 1500-2000
MLS Listing ID X9505849
Style Sidesplit 4
Bedrooms 4
Annual Tax Amount $7,359
Tax Year 2024
Property Description
Welcome To Your Forever Home! Beautifully Maintained Custom Built Detached Side Split Home w/Separate Entrance In The Highly Sought-After South End of Niagara Falls Location. Situated On 62 Ft. Premium Corner Lot w/10000 gal Saltwater-Heated Pool & Outdoor Kitchen w/Built-in Smoker & BBQ. An Entertainers Dream! Over 2,800 Square Feet Of Total Living Space With Double Car Garage & Stamped Concrete Driveway That Can Fit 6 Cars on it. Direct Access From Garage Into Home. Thousands Spent On Upgrades w/Custom Millwork Throughout The Years. Please See Feature Sheet Attch. A Fully Finished Basement Featuring Huge 3+2 Bedrooms & 4 Full Bathrooms. Added Custom Closet Millwork Arrangements In The 3 Bedrooms Upstairs. Large Windows Throughout Home w/ Gleaming Natural light! Basement Has A Bedroom w/An Additional Rec Room. Don't Miss This Opportunity To Own This Immaculate Home!
Location
Province ON
County Niagara
Rooms
Family Room Yes
Basement Finished, Separate Entrance
Kitchen 1
Interior
Interior Features Other
Cooling Central Air
Fireplace Yes
Exterior
Garage Private
Garage Spaces 6.0
Pool Inground
Waterfront No
Roof Type Asphalt Shingle
Parking Type Attached
Total Parking Spaces 8
Building
Unit Features Fenced Yard,Golf,Hospital,School,School Bus Route
Foundation Other
Listed by KELLER WILLIAMS REFERRED URBAN REALTY
GET MORE INFORMATION





