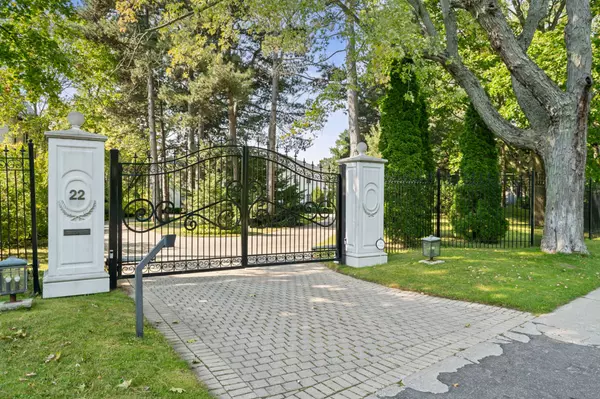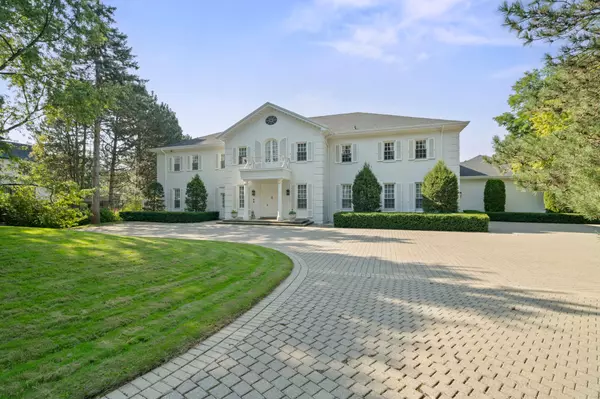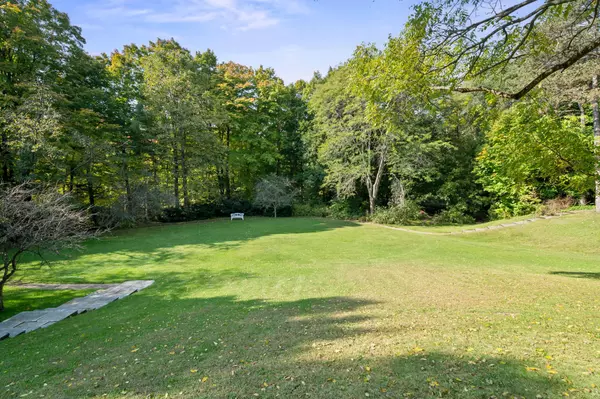See all 30 photos
$29,990,000
Est. payment /mo
6 BD
9 BA
2 Acres Lot
Active
20/22 Park Lane CIR Toronto C12, ON M3B 1Z7
REQUEST A TOUR If you would like to see this home without being there in person, select the "Virtual Tour" option and your agent will contact you to discuss available opportunities.
In-PersonVirtual Tour
UPDATED:
10/23/2024 07:48 PM
Key Details
Property Type Single Family Home
Sub Type Detached
Listing Status Active
Purchase Type For Sale
MLS Listing ID C9505559
Style 2-Storey
Bedrooms 6
Annual Tax Amount $85,283
Tax Year 2024
Lot Size 2.000 Acres
Property Description
Sited Within The Revered Bridle Path, Home To The Famed & Some Of The Worlds Most Successful Entrepreneurs, 20/22 Park Lane Circ., An Icon Among Torontos Finest Estates. Monumental Forested & River Boundaries Spanning 4 Acres. Move Right In, Expand Or Build Your Dream Estate. Encompassing Its Impeccably Maintained Residence W/Manicured Landscaping, Gardens & Woodlands, Private Guesthouse, Majestic Circular Driveway Leading To A Htd & Insulated Dual-Vehicle Attached Garage. Safeguarded By Remote-Controlled Entrance Gates & Avante Home Security Service. Exquisite Classic Georgian Architecture Meticulously Preserved W/Its Original Splendour. European Imported Chandeliers, Crown Moulding & Marble Finish T/O. Main Lvl Presents Traditional Centre Hall Flr Plan W/Remarkably Scaled Principal Spaces, Including Double-Height Grand Entrance, Formal Living Rm W/French Sliding Dr W/O To Gardens, 14 Ceil. & Oversized Wood-Burning FP, Library W/Imported European Marble FP & Flr-To-Ceil. Bookcases, Dining Rm W/W/O To Gardens, Spacious Service Pantry, Fully Equipped Kit. & Expansive Indoor Pool W/ Recessed Roman Arches, Full-Wall Windows & Backyard Access. Accessed By 3 Separate Staircases, The Upper Flr Offers A W/O Portico Balcony & 5 Bedrms Complemented By Private Sitting Lounges & Ensuites. Beautifully Scaled Primary Retreat Features Large Seating Area W/Imported European Marble FP & Expanded Balcony Overlooking The Grounds, W/I Closet, Dressing Rm & 5-Pc Ens. Lower Flr Equipped W/Laundry Rm, Abundant Storage Space, Cedar Closet & Temp. Controlled W/I Wine Cellar & Refrigerated Cold Rm. Adjacent Guesthouse Offers 1 Bedrm, 4-Pc Bath, Kit. & Open Living-Dining Area For Visitors, W/Private 4-Vehicle Garages, Dual Vehicle Driveway & Separate Gated Entrance. Rear Gardens Offers Picturesque Terraced Lawns W/Soaring Trees, Walking Paths, Seating Areas & Unspoiled W/Romantic Ravine Views. A Property Of Outstanding Distinction, Imbued W/Timeless Elegance That Is Rarely Encountered.
Location
Province ON
County Toronto
Community Bridle Path-Sunnybrook-York Mills
Area Toronto
Region Bridle Path-Sunnybrook-York Mills
City Region Bridle Path-Sunnybrook-York Mills
Rooms
Family Room Yes
Basement Walk-Up, Partially Finished
Kitchen 2
Separate Den/Office 2
Interior
Interior Features Guest Accommodations
Cooling Central Air
Fireplace Yes
Heat Source Electric
Exterior
Parking Features Circular Drive
Garage Spaces 10.0
Pool Indoor
Roof Type Shingles
Lot Depth 790.94
Total Parking Spaces 14
Building
Foundation Concrete Block
Listed by RE/MAX REALTRON BARRY COHEN HOMES INC.




