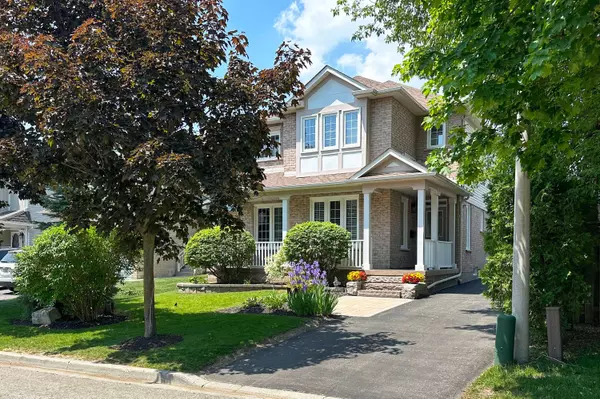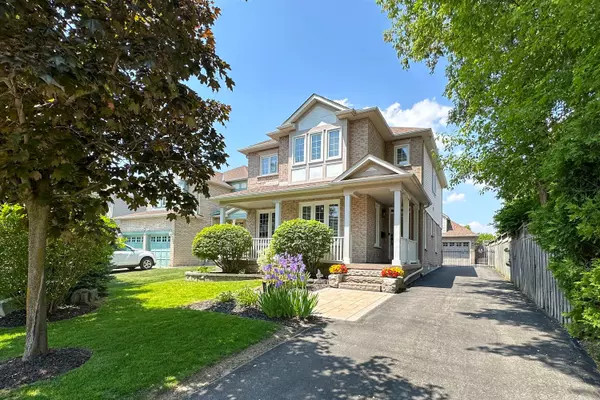See all 38 photos
$1,129,900
Est. payment /mo
4 BD
3 BA
New
8 Bedell CRES N Whitby, ON L1R 2N8
UPDATED:
10/21/2024 05:07 PM
Key Details
Property Type Single Family Home
Sub Type Detached
Listing Status Active
Purchase Type For Sale
Approx. Sqft 2000-2500
MLS Listing ID E9419355
Style 2-Storey
Bedrooms 4
Annual Tax Amount $6,049
Tax Year 2024
Property Description
Welcome to this two-story sun filled open concept home. The large kitchen includes quartz countertops, ceramic tile backsplash, stainless steel appliances, a double-oven, ceramic tile flooring, and plenty of cabinet space. Next to the kitchen is a breakfast area with a walkout to a large deck. This room flows into the large family room with a gas fireplace. Upstairs, has four spacious bedrooms. The primary bedroom includes large walk-in closet with a custom closet system. a 4-pc ensuite with separate shower, jacuzzi tub. The 2nd flr features a laundry rm, no more carrying laundry baskets up the stairs. The finished basement offers 5 rooms. 2 rms are currently used as offices. Both of the rooms have closets with dedicated lights. One is a walk-in, the other closet is double-sized with a closet system. Also included is a rec rm is perfect for family activities, a large dedicated storage room. The 5th rm has a laundry tub and is currently used as a storage rm with future plans to be reno'd into a bathroom. Outside, the property offers a detached two-car garage and parking pad, providing a secure space for children to ride trikes within the safety of their gated backyard. There is room to park 2 cars in the garage 6 cars on the driveway. The backyard also features a deck, with a step-down to a patio with a gazebo, a grassy area, a garden, and a shed
Location
Province ON
County Durham
Rooms
Family Room Yes
Basement Finished, Full
Kitchen 1
Interior
Interior Features Auto Garage Door Remote, Storage, Upgraded Insulation
Cooling Central Air
Fireplaces Type Natural Gas
Fireplace Yes
Exterior
Exterior Feature Deck, Patio, Landscaped, Porch
Garage Private
Garage Spaces 6.0
Pool None
Waterfront No
Roof Type Asphalt Shingle
Parking Type Detached
Total Parking Spaces 8
Building
Unit Features Fenced Yard,Park,Public Transit,School,School Bus Route
Foundation Poured Concrete
Others
Security Features Smoke Detector
Listed by ROYAL HERITAGE REALTY LTD.
GET MORE INFORMATION





