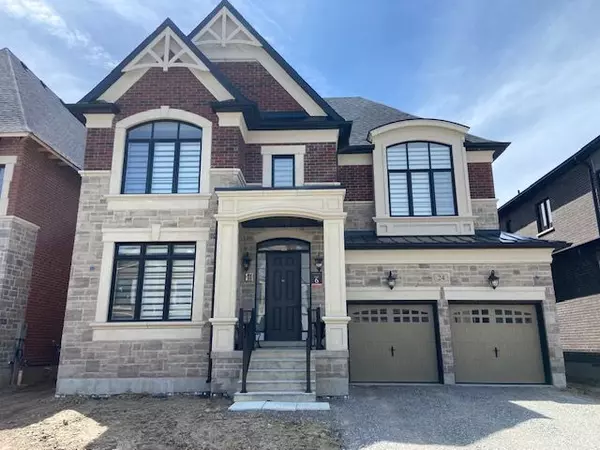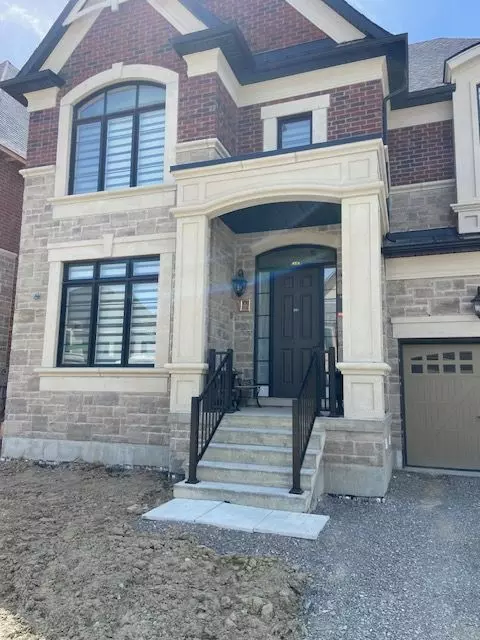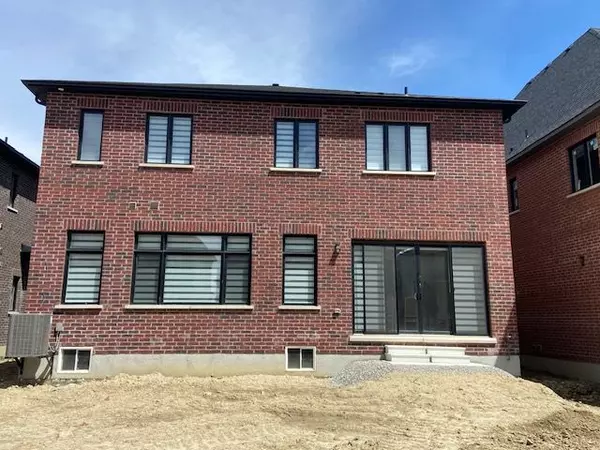See all 3 photos
$2,950,000
Est. payment /mo
5 BD
5 BA
Active
24 Arbordale DR Vaughan, ON L4H 5K5
REQUEST A TOUR If you would like to see this home without being there in person, select the "Virtual Tour" option and your advisor will contact you to discuss available opportunities.
In-PersonVirtual Tour
UPDATED:
12/23/2024 11:23 PM
Key Details
Property Type Single Family Home
Sub Type Detached
Listing Status Active
Purchase Type For Sale
Approx. Sqft 3500-5000
MLS Listing ID N9418525
Style 2-Storey
Bedrooms 5
Annual Tax Amount $9,023
Tax Year 2024
Property Description
Discover your dream home in this stunning and beautifully upgraded house, perfectly designed to meet all your desires and more. Nestled in a prestigious and highly sought-after community, this residence offers a serene and quiet ambiance, ideal for those seeking peace and tranquility. From the moment you arrive, you'll be captivated by the charm and elegance of this exquisite property. The entire house has undergone an extensive $300,000 upgrade, ensuring every corner exudes luxury and modern sophistication. Step inside to find spacious living areas adorned with designer touches, including upgraded ceilings soaring to an impressive 10 feet. Natural light floods through windows dressed in stylish designer shutters, casting a warm and inviting glow over the rich hardwood floors that flow seamlessly throughout the home. The thoughtful layout includes a versatile extra room upstairs, perfect for a home office, along with a main floor office room, catering to all your work-from-home needs. The attention to detail is evident in every room, providing a perfect blend of comfort and elegance. Located in a top-rated school district, this home ensures your family has access to some of the best educational opportunities. Additionally, the proximity to well-equipped hospitals, lush parks, and convenient shopping centers means everything you need is just moments away.
Location
Province ON
County York
Community Vellore Village
Area York
Region Vellore Village
City Region Vellore Village
Rooms
Family Room Yes
Basement Unfinished
Kitchen 1
Interior
Interior Features Other
Cooling Central Air
Fireplace Yes
Heat Source Gas
Exterior
Parking Features Private
Garage Spaces 4.0
Pool None
Roof Type Shingles
Lot Depth 115.0
Total Parking Spaces 7
Building
Unit Features Electric Car Charger,Hospital,Park,Public Transit,School,School Bus Route
Foundation Other
Listed by RE/MAX ACE REALTY INC.




