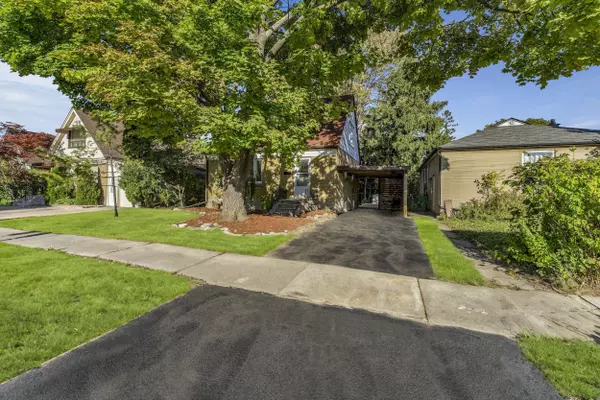See all 40 photos
$988,000
Est. payment /mo
4 BD
4 BA
New
63 Vauxhall DR Toronto E04, ON M1P 1R1
UPDATED:
10/22/2024 12:48 PM
Key Details
Property Type Single Family Home
Sub Type Detached
Listing Status Active
Purchase Type For Sale
MLS Listing ID E9417626
Style 1 1/2 Storey
Bedrooms 4
Annual Tax Amount $3,870
Tax Year 2024
Property Description
Checkout This Gorgeous & Tastefully Renovated Top To Bottom 1 1/2 Storey Rare Property!!! A Unique 4+2 Bdrms, 4 Full Baths & 2 Kitchens, Nestled On A Beautiful Tree Lined Street In The Desirable Dorset Park Community! This Stunning, Solid Brick & Sun-Filled Home Sits On A Premium Fully Fenced 45 Ft Wide Lot W/A Carport & Boasts A Massive Over 2,700 Sqft Of Total Luxurious Living Space. A Charming Property That Features.. On Main Floor: A Spacious Suite-Style Primary Bdrm W/Walk-Out To A Huge Deck W/Railings & Oversized Beautiful Backyard W/Garden Shed & It Comes With Its Own W/I Closet & Full Ensuite 4 Pc Bath. A 2nd Principle Bdrm That Can Be Used As A Formal Dining Or Family Rm. Bright Living/Dining Rm W/Large Windows. Gourmet Open-Concept Modern Kitchen W/New S. S. Appliances, Quartz C/T, Matching Backsplash & Soft Closing Cabinet Doors. Washer & Dryer & A Full 4 Pc Guests Bath. The Elegant & All Natural Stained Oak Stairs W/Iron Pickets Leads You Up To The 2nd Floor W/2 Additional Spacious & Sun-Filled Principle Rms W/Own Full Bath! On Lower Floor: Be Prepared To Get Delightful By A Complete Finished Basement Apartment W/Own Separate Entrance, 2 Bdrms, Full 4 Pc Bath, Own Washer & Dryer, Cozy Rec/Family Rm, Combined W/Modern O/C Kitchen W/Quartz C/T. Hardwood Flrs On Main & 2nd, Vinyl Flr In Basement, Ceramic Tiles In All 4 Baths, Smooth Ceilings, Zebra Blinds & Pot Lights Thru-Out! & Much More! ***(A DREAM HOME YOU WOULD NOT WANT TO MISS WITH LOTS OF POTENTIALS!!!)***
Location
Province ON
County Toronto
Rooms
Family Room Yes
Basement Finished, Separate Entrance
Kitchen 2
Interior
Interior Features Other
Cooling Central Air
Fireplace No
Exterior
Garage Private
Garage Spaces 2.0
Pool None
Waterfront No
Roof Type Asphalt Shingle
Parking Type Carport
Total Parking Spaces 3
Building
Unit Features Hospital,Library,Park,Public Transit,Rec./Commun.Centre,School
Foundation Other
Listed by ROYAL LEPAGE SIGNATURE REALTY
GET MORE INFORMATION





