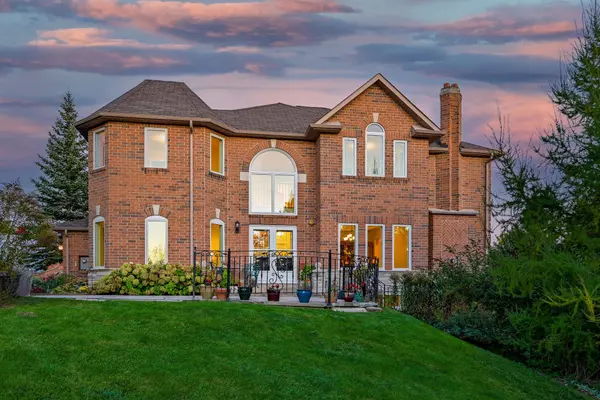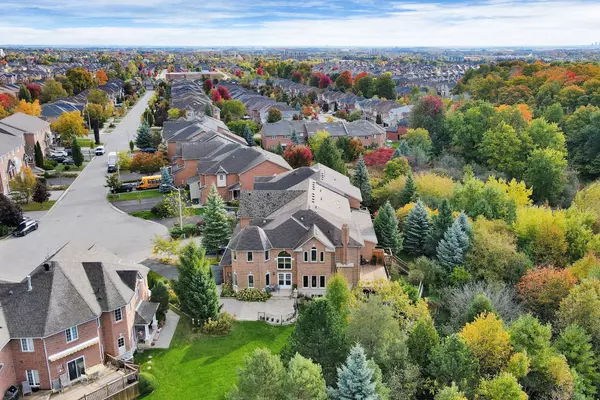35 Edgemont CT Richmond Hill, ON L4S 2H8
UPDATED:
10/19/2024 05:35 PM
Key Details
Property Type Townhouse
Sub Type Att/Row/Townhouse
Listing Status Active
Purchase Type For Sale
Approx. Sqft 2000-2500
MLS Listing ID N9417183
Style 2-Storey
Bedrooms 4
Annual Tax Amount $6,845
Tax Year 2023
Property Description
Location
Province ON
County York
Rooms
Family Room Yes
Basement Finished with Walk-Out, Separate Entrance
Kitchen 2
Interior
Interior Features Central Vacuum
Cooling Central Air
Fireplaces Type Natural Gas
Fireplace Yes
Exterior
Exterior Feature Backs On Green Belt, Deck, Landscaped, Patio
Garage Private
Garage Spaces 4.0
Pool None
Waterfront No
Waterfront Description None
View Clear, Forest
Roof Type Asphalt Shingle
Topography Dry,Flat
Parking Type Attached
Total Parking Spaces 6
Building
Unit Features Cul de Sac/Dead End,Greenbelt/Conservation,Park,Public Transit,Ravine,Rec./Commun.Centre
Foundation Concrete
GET MORE INFORMATION





