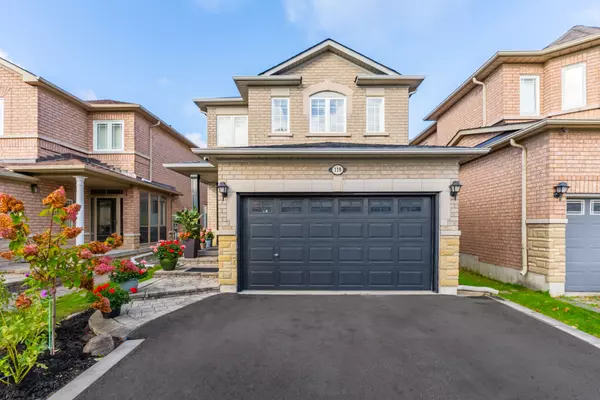See all 22 photos
$1,099,000
Est. payment /mo
4 BD
3 BA
New
118 Sunridge ST Richmond Hill, ON L4E 3Z2
UPDATED:
10/21/2024 11:13 PM
Key Details
Property Type Single Family Home
Sub Type Detached
Listing Status Active
Purchase Type For Sale
MLS Listing ID N9415480
Style 2-Storey
Bedrooms 4
Annual Tax Amount $5,528
Tax Year 2024
Property Description
Perfect 4 Bedroom Detached In Richmond Hill's Family Friendly Oak ridges Community * Stone & Brick Exterior * Custom Covered Front Porch * No SideWalk * True Open Concept & Functional Floor * Hardwood Floors Throughout * Smooth Ceilings On Main & Second * Pot Lights W/ Dimmers * Expansive Windows * Floating Electric Fire Place*Laundry On Main Floor* * Chef's Kitchen W/ Custom Two Tone Colour Cabinetry * Large Centre Island, Custom Tiles * Quartz Counters & Backsplash * Pot Filler Over Gas Range * Custom Pendant Lights Over Island * High End Kitchen Appliances Including A Built-In Wall Oven Combo * Ample Pantry Space * Walk Out To Newly Interlocked Backyard W Natural Gas Line For BBQ * Primary Bedroom Includes A Lavish 5PC Upgraded Ensuite, Walk-In Closet * All Spacious Bedrooms W/ Large Windows & Closets * Must See! Don't Miss!
Location
Province ON
County York
Rooms
Family Room Yes
Basement Unfinished
Kitchen 1
Interior
Interior Features Built-In Oven, Carpet Free
Cooling Central Air
Fireplace Yes
Exterior
Garage Available
Garage Spaces 4.0
Pool None
Waterfront No
Roof Type Asphalt Shingle
Parking Type Attached
Total Parking Spaces 6
Building
Foundation Concrete
Listed by HOMELIFE EAGLE REALTY INC.
GET MORE INFORMATION





