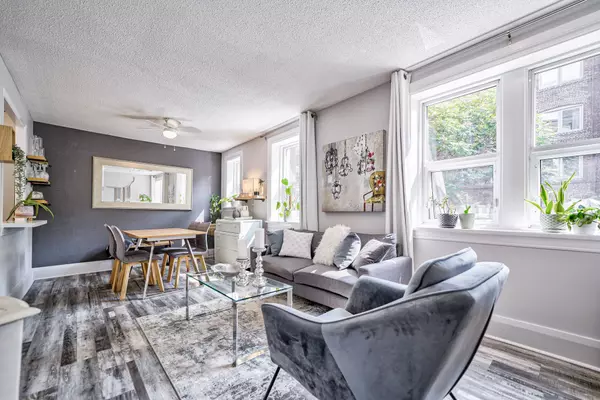See all 28 photos
$479,000
Est. payment /mo
2 BD
1 BA
Pending
114 Vaughan RD #107 Toronto C03, ON M6C 2M1
UPDATED:
10/22/2024 02:51 PM
Key Details
Property Type Condo
Sub Type Condo Apartment
Listing Status Pending
Purchase Type For Sale
Approx. Sqft 600-699
MLS Listing ID C9415471
Style Apartment
Bedrooms 2
HOA Fees $730
Annual Tax Amount $1,731
Tax Year 2024
Property Description
Sunny & Renovated Brooklyn NYC Style 1920s Brownstone Condo in Hillcrest Village. Could this be the best deal in town? Welcome to this charming 2-bedroom corner unit, ideally situated in the vibrant heart of Midtown Toronto, nestled between the Lower Village, Casa Loma, and Wychwood Park. With an expansive 676 sq. ft. floor plan, this rare southwest-facing condo boasts a spacious open concept layout and an abundance of sun-filled windows, making it feel much larger than its size. Save! save! save! with low all inclusive maintenance fee and ultra low property taxes. Enjoy the convenience of ground-floor living with no need to wait for elevators or climb stairs. Just a 7-minute walk to the St. Clair West subway and a stone's throw away from St. Clair West's delightful array of cafes, shops, and services. Embrace the outdoors with easy access to the vast greenspace and recreational trails of the nearby Cedarvale Ravine system. This unit is not only a perfect home but also a lifestyle choice, with stellar walk, bike, and TTC scores. Move in and enjoy turnkey condo living in the heart of Hillcrest!
Location
Province ON
County Toronto
Rooms
Family Room No
Basement None
Kitchen 1
Ensuite Laundry In Basement
Interior
Interior Features None
Laundry Location In Basement
Cooling None
Fireplace No
Exterior
Garage Other
Waterfront No
Parking Type None
Building
Locker Exclusive
Others
Pets Description Restricted
Listed by FREEMAN REAL ESTATE LTD.
GET MORE INFORMATION





