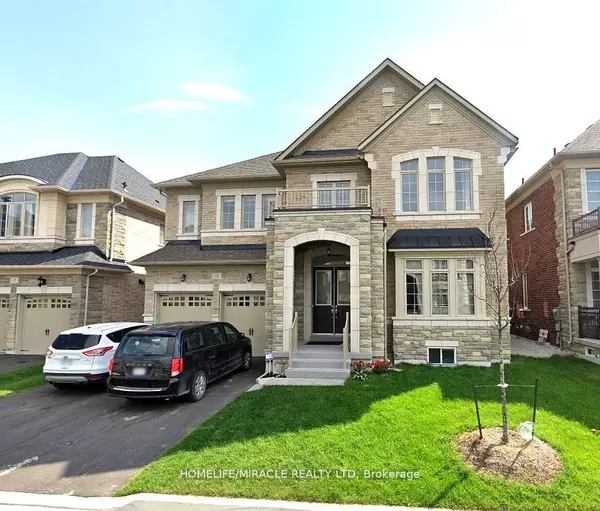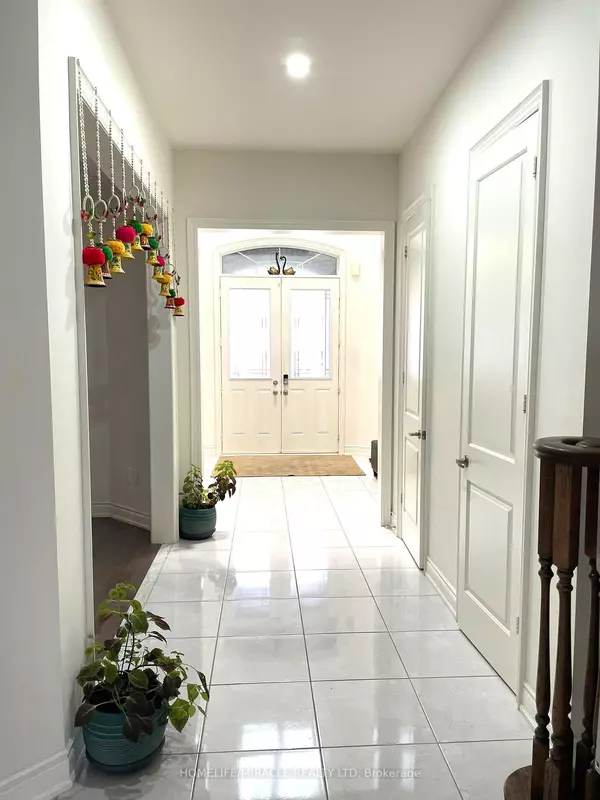See all 17 photos
$4,500
5 BD
5 BA
New
11 Hertonia ST Brampton, ON L6P 4E6
UPDATED:
10/15/2024 02:39 PM
Key Details
Property Type Single Family Home
Sub Type Detached
Listing Status Active
Purchase Type For Rent
Approx. Sqft 3500-5000
MLS Listing ID W9395604
Style 2-Storey
Bedrooms 5
Property Description
Elegantly Designed With Distinction, This Spacious Detached Home Offers Five Bedrooms And Four And A Half Bathrooms Near The Park. Hardwood Floors And Recessed Lighting Grace The Main Level, Accentuating The Bright Living Spaces. A Cozy Living Room And Large Family Room With A Fireplace Provide Serene Retreats. The Family Kitchen Boasts Stainless Steel Appliances For Enduring Beauty. The Luxurious Primary Bedroom Includes An Ensuite Bathroom And Walk-In Closet, While Other Bedrooms Offer Ample Space And Light. With Garage Access And Plenty Of Natural Light, This Home Epitomizes Refined Living In A Prime Location, Close To All Amenities
Location
Province ON
County Peel
Rooms
Family Room Yes
Basement Finished, Separate Entrance
Kitchen 1
Ensuite Laundry Ensuite
Interior
Interior Features None
Laundry Location Ensuite
Cooling Central Air
Fireplace Yes
Exterior
Garage Available
Garage Spaces 2.0
Pool None
Waterfront No
Roof Type Shingles
Parking Type Built-In
Total Parking Spaces 4
Building
Unit Features Electric Car Charger,Lake/Pond,Park,Public Transit,Rec./Commun.Centre,School
Foundation Brick
Listed by HOMELIFE/MIRACLE REALTY LTD
GET MORE INFORMATION





