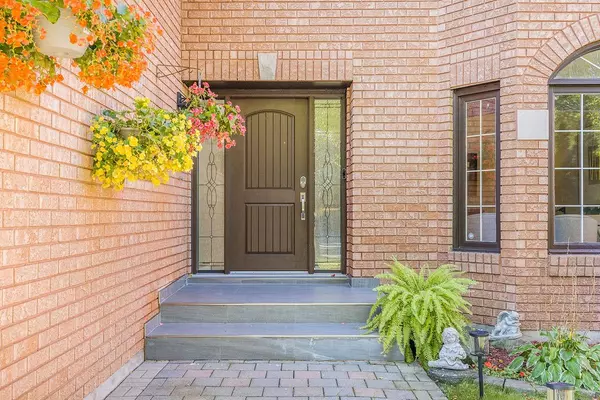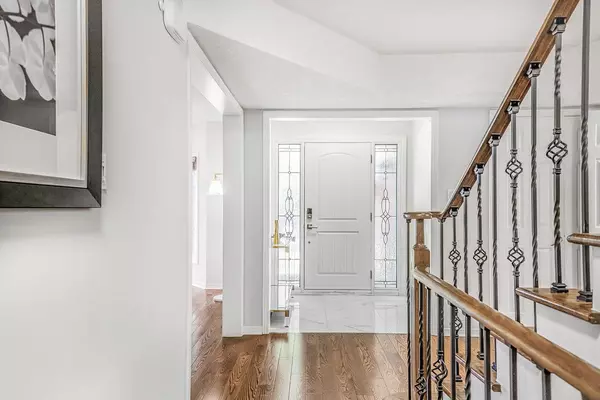See all 38 photos
$1,550,000
Est. payment /mo
5 BD
4 BA
Active
514 Keith AVE Newmarket, ON L3X 1V4
UPDATED:
11/13/2024 06:15 PM
Key Details
Property Type Single Family Home
Sub Type Detached
Listing Status Active
Purchase Type For Sale
Approx. Sqft 3000-3500
MLS Listing ID N9393298
Style 2-Storey
Bedrooms 5
Annual Tax Amount $7,254
Tax Year 2024
Property Description
***Excellent Curb----Appeal Executive***Beautiful***Lovely-Maintained Family Home In Desirable Glenway Estates Neighbourhood & Spacious------3395 Sf Living Area(1st/2nd Flrs) W/a 5Bedrms------UNIQUE & Elegant Scarlet O'hara Staircase----Grand Hall Flr Plan------------Recent Many Upgrades(Spent $$$)*****Newer All Washrooms***Newer Hardwood Flr***Updated Kitchen W/S-S Appl/Granite Countertop/Newer Floor & Extra Newer Fridge/Microwave***2Sets Of Washers/Dryers(Main/Bsmt)***Newer Lennox Furnace***Newer Lennox CAC***Newer Large Deck-Canopy-Garden Shed***Updated Shingle Roof***Newer Stair Railing***Water Purifier***200Amps Electric Breaker***Newer Garage Dr------------------Boasting A Well-Appointed All Room Sizes W/a Five(5) Bedrooms on 2nd Flr Inc--------------- "SPECIAL" & "different"-----A Separate Side Entrance(of Property) & Private Stairwell to***POTENTIAL RENTAL INCOME($$$) QUARTER** or **Stunning Senior-Kid Family-Member Suite** or **Nanny's Suite----Multi-Purpose(Use) Space(a 5th Bedrm)**Functional Main Flr Library Rm & a 2nd Laundry Rm(Basement)-----Family Size Modern Kitchen W/S-S Appl & Eat-in(Breakfast) Area To W/Out -- Entertaining Sundeck W/Mature Tree--Private Backyard & Relaxing--Sunny West Exposure Family Room**Generous Primary Bedroom W/Sitting Area & Good Size of Bedrooms***Convenient Location To Schools,Parks,Shopping & Close To YRT, Go Bus Routes***Welcoming-------Super Clean & Bright Family Home***
Location
Province ON
County York
Area Glenway Estates
Rooms
Family Room Yes
Basement Unfinished
Kitchen 1
Interior
Interior Features Carpet Free
Cooling Central Air
Fireplace Yes
Heat Source Gas
Exterior
Garage Private
Garage Spaces 2.0
Pool None
Waterfront No
View City
Roof Type Shingles
Total Parking Spaces 4
Building
Unit Features Public Transit,Park,Place Of Worship,Rec./Commun.Centre,School,Other
Foundation Other
Listed by FOREST HILL REAL ESTATE INC.
GET MORE INFORMATION





