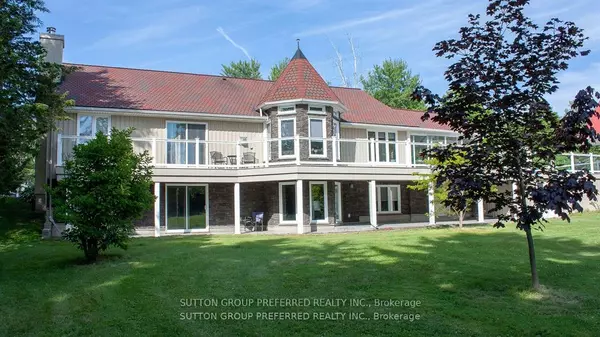See all 40 photos
$4,000
2 BD
3 BA
Active
204 Third ST West Elgin, ON N0L 2C0
UPDATED:
10/08/2024 05:32 PM
Key Details
Property Type Single Family Home
Sub Type Detached
Listing Status Active
Purchase Type For Rent
Approx. Sqft 3000-3500
MLS Listing ID X9386720
Style Bungalow
Bedrooms 2
Property Description
2 plus 2 bedroom ranch and full lower level walk-out. Outside we feature an on-ground pool offering a full walk around deck directly off the aforementioned 3 season sun room 17'4 x 16'. Also outside is an outbuilding 36 feet x 24 feet for the handy person or it is great for added storage/or car guy. Heating in lower level is in floor radiant hot water heat and on the main floor it is hot water radiators. Also has ductless air. All photos and floor plans under additional photos link.
Location
Province ON
County Elgin
Rooms
Family Room Yes
Basement Full, Finished
Kitchen 1
Ensuite Laundry Laundry Room
Interior
Interior Features Central Vacuum, Auto Garage Door Remote
Laundry Location Laundry Room
Cooling Other
Fireplaces Type Wood, Natural Gas
Fireplace Yes
Exterior
Exterior Feature Deck, Landscaped, Patio, Porch, Seasonal Living
Garage Private Double
Garage Spaces 4.0
Pool Above Ground
Waterfront No
View Trees/Woods
Roof Type Asphalt Shingle
Topography Flat
Parking Type Attached
Total Parking Spaces 6
Building
Foundation Poured Concrete
Others
Security Features Smoke Detector
Listed by SUTTON GROUP PREFERRED REALTY INC.
GET MORE INFORMATION





