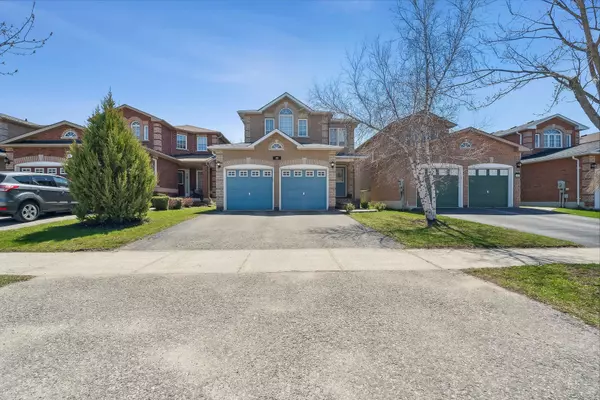See all 24 photos
$899,000
Est. payment /mo
3 BD
3 BA
Active
49 Catherine DR Barrie, ON L4N 0Y5
UPDATED:
10/07/2024 09:24 PM
Key Details
Property Type Single Family Home
Sub Type Detached
Listing Status Active
Purchase Type For Sale
MLS Listing ID S9386284
Style 2-Storey
Bedrooms 3
Annual Tax Amount $4,571
Tax Year 2023
Property Description
Step Into This Exquisite Detached Home Where Modern Elegance Meets Comfort. Recently Renovated, This Residence Impresses With Its Sleek, Contemporary Kitchen, Bathrooms, And Flooring. The Chef's Kitchen Is A Culinary Dream With Its Expansive Center Island And Spacious Walk-In Pantry, Perfectly Complemented By Top-Of-The-Line Stainless Steel Appliances: LG ThinQ Fridge With InstaView Door, Built-In Microwave, Wall Oven, And Stove Top. The Bright Breakfast Area, Offers Serene Views Of The Lush Backyard. Experience The Convenience Of LG ThinQ Front Load Washer And Dryer In The Upstairs Laundry. Conveniently Located Near Hwy 400, Costco And Nearby Shops. Welcome To Your Sanctuary Of Style And Sophistication.
Location
Province ON
County Simcoe
Rooms
Family Room No
Basement Unfinished
Kitchen 1
Interior
Interior Features Other
Cooling Central Air
Fireplace No
Exterior
Garage Private
Garage Spaces 2.0
Pool None
Waterfront No
Roof Type Shingles
Parking Type Attached
Total Parking Spaces 4
Building
Foundation Concrete
Listed by SUTTON GROUP-ADMIRAL REALTY INC.
GET MORE INFORMATION





