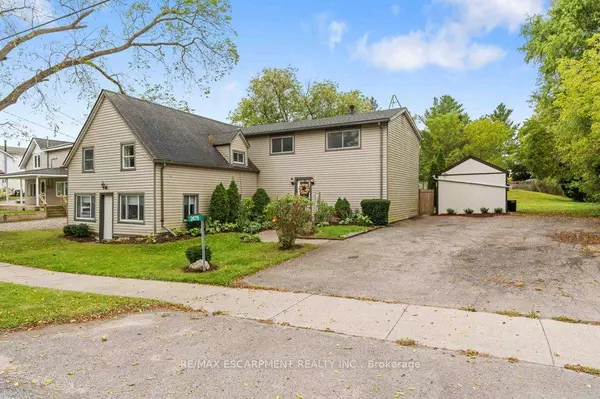See all 40 photos
$749,000
Est. payment /mo
4 BD
2 BA
Active
2478 St Anns RD West Lincoln, ON L0R 1Y0
UPDATED:
10/04/2024 04:21 PM
Key Details
Property Type Single Family Home
Sub Type Detached
Listing Status Active
Purchase Type For Sale
Approx. Sqft 2000-2500
MLS Listing ID X9382543
Style 2-Storey
Bedrooms 4
Annual Tax Amount $3,771
Tax Year 2024
Property Description
Growing families look no further, welcome home to mature St Anns, just minutes to the town of Smithville, great schools and highways. This rural home features 180 ft deep lot, is loaded with systems upgrades and has been renovated with modern living in mind. The modern eat-in kitchen is a chefs dream with quartz counters, huge island, soft close cabinets with gold hardware, new appliances in 2021 including a gas stove and sliding patio door straight to the bbq deck! The spacious family room stretches the front to back of the home with windows on all four walls, providing incredible natural light for this cosy space with gas fireplace, storage, and access to the main floor bath and laundry. The upstairs floorplan is truly unique with four bedroom spaces, including a primary with giant walk-in closet and access to a raised deck overlooking the yard. Essential second-floor bathroom is perfectly located and works to separate parents from children or house hackers from each other! Extensive upgrades include furnace (2017), waterproofing (2017), central air (2019), septic system (2019), kitchen (2015), roof (2019), most windows. Fully fenced yard with play structure, parking for 6+ and a massive garden shed - ready and waiting for your memories! Septic and cistern 10/10!!
Location
Province ON
County Niagara
Rooms
Family Room No
Basement Partial Basement, Unfinished
Kitchen 1
Interior
Interior Features Other
Cooling Central Air
Inclusions Built-in Microwave, Dishwasher, Dryer, Gas Stove, Refrigerator, Washer, Window Coverings
Exterior
Garage Private Double
Garage Spaces 6.0
Pool None
Roof Type Asphalt Shingle
Parking Type Other
Total Parking Spaces 6
Building
Foundation Concrete Block
Listed by RE/MAX ESCARPMENT REALTY INC.
GET MORE INFORMATION





