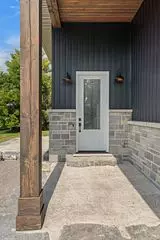See all 40 photos
$899,900
Est. payment /mo
3 BD
2 BA
Active
10 King ST Kawartha Lakes, ON K0M 2T0
UPDATED:
10/17/2024 12:50 PM
Key Details
Property Type Single Family Home
Sub Type Detached
Listing Status Active
Purchase Type For Sale
MLS Listing ID X9381811
Style Bungalow
Bedrooms 3
Annual Tax Amount $3,800
Tax Year 2024
Property Description
Beautiful, raised bungalow, situated at the end of a quiet cul-de-sac. Custom built home, offering 1,861 sq. ft. of open concept, modern living, 9ft. ceilings throughout & large windows allow for natural bright rooms. Kitchen & walk-in pantry, boast custom cabinetry made by Mennonites, complimented with quartz countertops, double, side by side fridge/ freezer, gas stove & dishwasher. 3 bedrooms & 2 bathrooms. Primary Bedroom has 3 pc. ensuite & walk-in closet. Main floor laundry room. Lower level has In-Law Suite potential, offering a separate entrance, framed, insulated & wired. Insulated 34ft.x24ft. garage with 18ft.x9ft. insulated garage door plus 200 sq ft upper level loft.
Location
Province ON
County Kawartha Lakes
Rooms
Family Room No
Basement Full
Kitchen 1
Interior
Interior Features Storage, In-Law Capability
Cooling Central Air
Fireplace No
Exterior
Garage Private Double
Garage Spaces 6.0
Pool None
Waterfront No
Roof Type Asphalt Shingle
Parking Type Attached
Total Parking Spaces 8
Building
Foundation Poured Concrete
Listed by ROYAL LEPAGE KAWARTHA LAKES REALTY INC.
GET MORE INFORMATION





