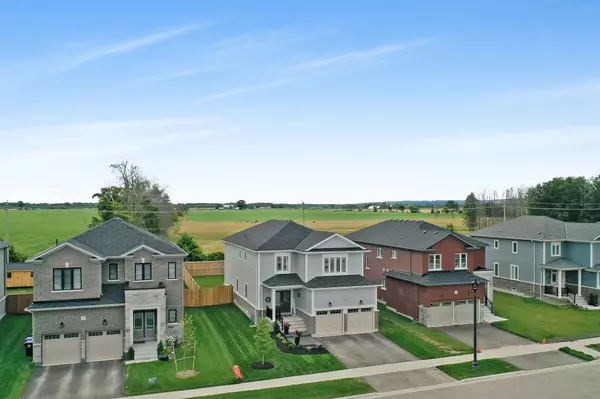See all 40 photos
$985,000
Est. payment /mo
4 BD
4 BA
Active
13 Autumn DR Wasaga Beach, ON L9Z 0K7
UPDATED:
10/18/2024 02:02 PM
Key Details
Property Type Single Family Home
Sub Type Detached
Listing Status Active
Purchase Type For Sale
Approx. Sqft 3000-3500
MLS Listing ID S9379756
Style 2-Storey
Bedrooms 4
Annual Tax Amount $5,202
Tax Year 2023
Property Description
Stunning home finished to perfection! 50 X 129 fully serviced lot and over 3000 sq. ft. finished. From the moment you pull into the driveway and walk up to the custom stone steps to a covered porch, freshly landscaped with easy maintenance shrubs. Large foyer leads into the formal dining room with gleaming hardwood flooring, custom feature wall & 9 foot ceilings on the main floor. Open concept kitchen to living room with 18 foot ceiling to allow natural light, gas fireplace to complete this lovely area. Kitchen has been upgraded with an extensive pantry and large custom island with pots and pan drawers and microwave shelve, Quartz countertops. 2nd floor does not disappoint with 4 bedrooms and 3 bathrooms. Large primary bedroom with stylish feature wall, 2 closets and ensuite with glass shower and luxury soaker tub. Another bedroom with its own ensuite and 2 more bedrooms joined by a 4 piece Jack & Jill bathroom. Rear yard is fully fenced in and has lush green grass. Main floor laundry with access to double car garage with built in shelving for extra storage. This home has been professionally painted, gorgeous light fixtures throughout the home, upgraded hardwood, hot water on demand, central air conditioning, HRV. All appliances included. Book a showing to see this home you will not be disappointed!
Location
Province ON
County Simcoe
Zoning Resdidential
Rooms
Family Room Yes
Basement Unfinished
Kitchen 1
Interior
Interior Features Auto Garage Door Remote, In-Law Suite, On Demand Water Heater
Cooling Central Air
Inclusions Fridge & Stove, Dishwasher, Microwave, Washer & Dryer, Garage Door Opener & Remote
Exterior
Exterior Feature Landscaped, Porch, Year Round Living
Garage Private Double
Garage Spaces 4.0
Pool None
Roof Type Asphalt Shingle
Parking Type Attached
Total Parking Spaces 4
Building
Foundation Concrete
Listed by RE/MAX BY THE BAY
GET MORE INFORMATION





