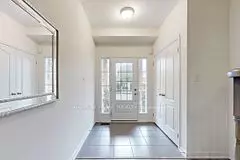See all 40 photos
$1,048,000
Est. payment /mo
3 BD
3 BA
Active
128 Kellington TRL Whitchurch-stouffville, ON L4A 1X6
UPDATED:
10/11/2024 07:41 PM
Key Details
Property Type Townhouse
Sub Type Att/Row/Townhouse
Listing Status Active
Purchase Type For Sale
MLS Listing ID N9378322
Style 2-Storey
Bedrooms 3
Annual Tax Amount $4,539
Tax Year 2024
Property Description
Welcome to this stunning freehold townhouse featuring 9' ceilings and a functional layout filled with natural light. The modern kitchen boasts a walkout to the yard, an upgraded breakfast bar, custom countertops, subway tile backsplash, and stainless steel built-in appliances. The spacious primary suite includes a walk-in closet and a luxurious 4-piece ensuite with a soaker tub and glass standing shower. Enjoy the finished basement with an open-concept recreation room and additional storage. The fully fenced backyard offers privacy, and the home is conveniently located within walking distance to parks, public transit, and schools.
Location
Province ON
County York
Rooms
Family Room No
Basement Finished
Kitchen 1
Interior
Interior Features None
Heating Yes
Cooling Central Air
Fireplace No
Exterior
Garage Private
Garage Spaces 2.0
Pool None
Waterfront No
Roof Type Asphalt Shingle
Parking Type Attached
Total Parking Spaces 3
Building
Unit Features Golf,Park,Public Transit,Rec./Commun.Centre,School
Foundation Concrete
Listed by RIGHT AT HOME REALTY
GET MORE INFORMATION





