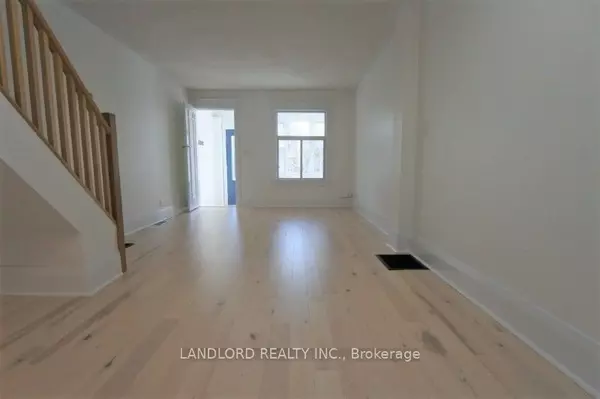See all 21 photos
$3,700
2 BD
1 BA
Active
19A Hiawatha RD #Main Toronto E01, ON M4L 2X7
UPDATED:
09/30/2024 01:37 PM
Key Details
Property Type Single Family Home
Sub Type Semi-Detached
Listing Status Active
Purchase Type For Rent
Approx. Sqft 1100-1500
MLS Listing ID E9373214
Style 2-Storey
Bedrooms 2
Property Description
Immaculately maintained and renovated 2 BDRM Unit in Leslieville. Features include eat in kitchen w/custom cabinets, stone counters, hardwood floors, S/S appliances, subway backsplash, bright 5 pc spa like washroom w/custom double vanity, cork floor, soaker tub, laundry. Seasonal den/mudroom/foyer. W/O to private fenced yard and deck. Approx. 5 min to 24/7 TTC (Carlton & Queen Street Car, Coxwell Bus). Close to Gerrard and Queen E. Shops, Parks, Beaches, Boardwalk, Restaurants and Fitness Centre.
Location
Province ON
County Toronto
Rooms
Family Room No
Basement Apartment
Kitchen 1
Ensuite Laundry In-Suite Laundry
Interior
Interior Features None
Laundry Location In-Suite Laundry
Cooling Central Air
Fireplace No
Exterior
Garage None
Pool None
Waterfront No
Roof Type Asphalt Shingle
Parking Type None
Building
Unit Features Park,Public Transit
Foundation Not Applicable
Listed by LANDLORD REALTY INC.
GET MORE INFORMATION





