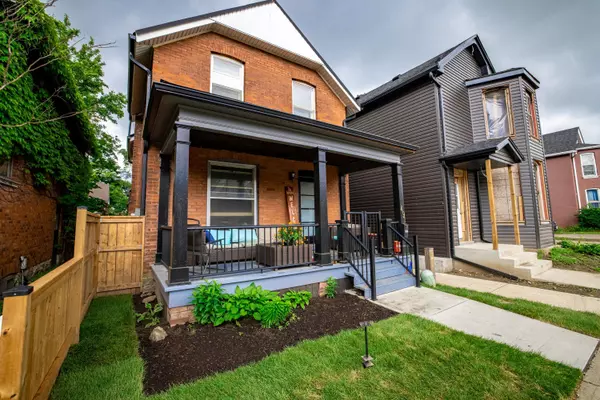See all 30 photos
$649,000
Est. payment /mo
3 BD
2 BA
Active
491 Colborne ST Brantford, ON N3S 3N9
UPDATED:
09/27/2024 08:07 PM
Key Details
Property Type Multi-Family
Sub Type Duplex
Listing Status Active
Purchase Type For Sale
Approx. Sqft 1500-2000
MLS Listing ID X9371735
Style 2-Storey
Bedrooms 3
Annual Tax Amount $2,372
Tax Year 2024
Property Description
Legal Duplex! 3 mins from the Wilfred Laurier University Brantford Campus. 8 mins to the hospital and 4 mins to Mohawk Park, Don't miss this golden opportunity. Rent the upstairs unit as a first-time home buyer to help with the mortgage, investor opportunity or multi-generational there's so much potential and versatility with this property. Upgrades include New AC, furnace, roof , new windows, eves, soffit , new shed, fence, comes with all appliances, BBQ, Lawn mover, new wiring, all plumbing, new deck, new grass, new concrete, new generation heat/ac pump for the upper unit with it's own control, new front and back door with smart lock, the list is endless. Don't miss this one!!
Location
Province ON
County Brantford
Rooms
Family Room No
Basement Unfinished
Kitchen 2
Interior
Interior Features None
Cooling Central Air
Fireplace No
Exterior
Garage Private
Garage Spaces 1.0
Pool None
Waterfront No
Roof Type Asphalt Shingle
Parking Type None
Total Parking Spaces 1
Building
Unit Features Park,Public Transit,School
Foundation Concrete Block
Listed by RE/MAX ESCARPMENT GOLFI REALTY INC.
GET MORE INFORMATION





