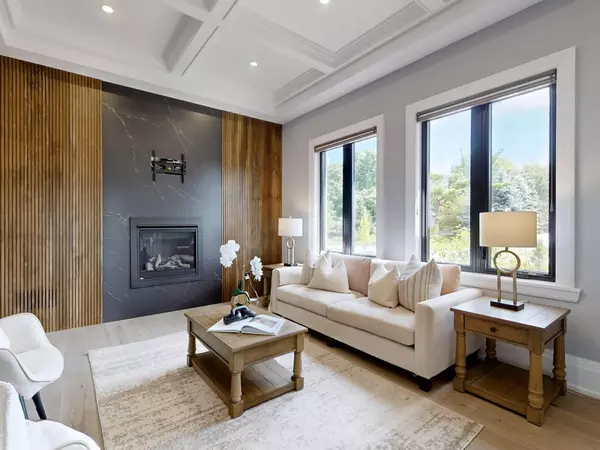3 Earl Cook DR Whitchurch-stouffville, ON L4A 1L5
UPDATED:
08/27/2024 06:13 PM
Key Details
Property Type Single Family Home
Sub Type Detached
Listing Status Active
Purchase Type For Sale
MLS Listing ID N9265881
Style 2-Storey
Bedrooms 5
Tax Year 2023
Lot Size 2.000 Acres
Property Description
Location
Province ON
County York
Rooms
Family Room Yes
Basement Partially Finished, Walk-Out
Kitchen 1
Interior
Interior Features Auto Garage Door Remote, Air Exchanger, Built-In Oven, Central Vacuum, ERV/HRV, Countertop Range, Guest Accommodations, In-Law Capability, Water Purifier, Water Softener
Cooling Central Air
Fireplaces Number 2
Fireplaces Type Family Room, Living Room, Propane
Inclusions Counter Depth Appliances, with wood trim, Gas Stove, Built in Range, Microwave and Dishwasher.
Exterior
Exterior Feature Built-In-BBQ, Landscaped, Patio, Deck
Garage Circular Drive, Private Triple
Garage Spaces 12.0
Pool None
View Golf Course, Forest, Panoramic, Trees/Woods, Skyline
Roof Type Asphalt Shingle
Total Parking Spaces 12
Building
Foundation Poured Concrete
Others
Security Features Alarm System,Carbon Monoxide Detectors,Monitored,Security System
GET MORE INFORMATION





