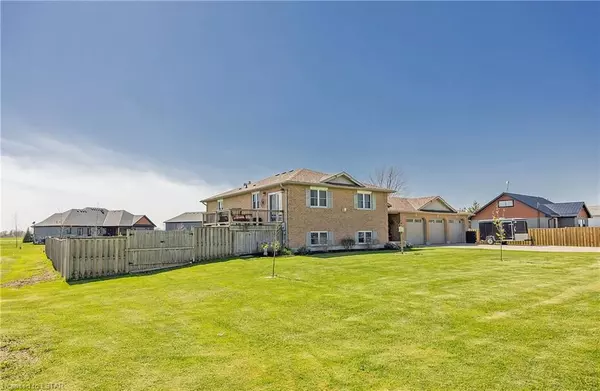9097 IONA RD Dutton/dunwich, ON N0L 1P0
UPDATED:
05/29/2024 07:16 AM
Key Details
Property Type Single Family Home
Sub Type Detached
Listing Status Pending
Purchase Type For Sale
Square Footage 2,813 sqft
Price per Sqft $248
MLS Listing ID X8257208
Style Bungalow-Raised
Bedrooms 4
Annual Tax Amount $5,003
Tax Year 2023
Lot Size 0.500 Acres
Property Description
raised deck off the dining area - perfect for your morning coffee or BBQ's. Want your laundry upstairs? There's a hook-up in the main bath for that. The lower level, with its huge windows, offers even more room for whatever you may need - like a 5th bedroom maybe. Looking for in-law potential? There's a walk-up to the backyard here - so convenient! Speaking of the backyard - did I mention .5 acre?! Fully-fenced & pool-sized, you can create whatever oasis you desire here. Fibre-optics available in the area now as well. Septic pumped in 2022. 200 amp service. Rough-in gas f/p in living room & chimney for stove in family room. Run, don't
walk to see this one!
Location
Province ON
County Elgin
Zoning HR
Rooms
Family Room No
Basement Full
Kitchen 1
Interior
Interior Features Water Heater, Sump Pump, Air Exchanger
Cooling Central Air
Fireplaces Type Roughed In, Freestanding, Living Room, Family Room
Inclusions Built-in Microwave, Dishwasher, Garage Door Opener, Smoke Detector
Laundry In Basement, Multiple Locations
Exterior
Exterior Feature Deck, Porch, Year Round Living
Garage Other, Other, Inside Entry
Garage Spaces 9.0
Pool None
Roof Type Asphalt Shingle
Parking Type Attached
Total Parking Spaces 9
Building
Foundation Concrete
Others
Senior Community Yes
Security Features Smoke Detector
GET MORE INFORMATION





