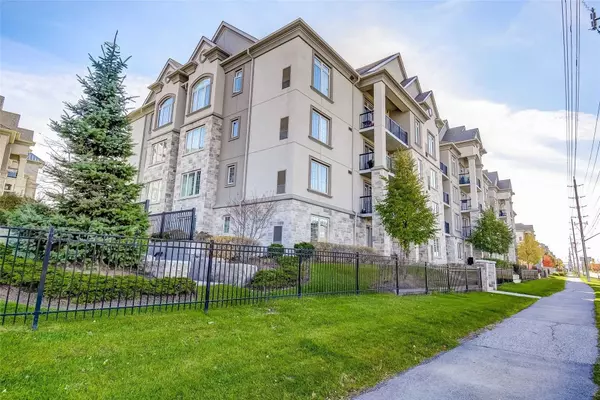See all 30 photos
$599,900
Est. payment /mo
2 BD
1 BA
Active
1460 Main ST E #413 Milton, ON L9T 0R3
UPDATED:
01/06/2023 05:00 AM
Key Details
Property Type Condo
Sub Type Condo Apartment
Listing Status Active
Purchase Type For Sale
Approx. Sqft 700-799
MLS Listing ID W5813474
Style Apartment
Bedrooms 2
HOA Fees $368
Annual Tax Amount $1,639
Tax Year 2022
Property Description
This Spacious 2 Bedroom Berkshire Model Offers 757 Square Feet Of Sophisticated Space And Features A Private Balcony With Gorgeous City Views, Spacious Open Concept Floorplan, Large 4-Piece Bathroom, 10 Foot Ceilings, And A Well Appointed Kitchen With Stainless Steel Appliances And Breakfast Bar. This Suite Also Has Ensuite Laundry, Underground Parking And A Locker. Both Bedrooms Have Ample Closet Space And Great Views. On-Site Amenities Include Gorgeous Clubhouse With Party & Work-Out Facilities, Underground Car Wash Bay. Close To Go Train, Major Highways, Shopping, Great Restaurants, Schools, Leisure Centre And Library.
Location
Province ON
County Halton
Zoning Residential
Rooms
Family Room Yes
Basement None
Main Level Bedrooms 1
Kitchen 1
Interior
Cooling Central Air
Exterior
Garage Surface
Garage Spaces 1.0
Amenities Available BBQs Allowed, Exercise Room, Party Room/Meeting Room, Visitor Parking
Parking Type Underground
Total Parking Spaces 1
Building
Locker Owned
Others
Senior Community Yes
Pets Description Restricted
Listed by RE/MAX ABOUTOWNE REALTY CORP., BROKERAGE
GET MORE INFORMATION





