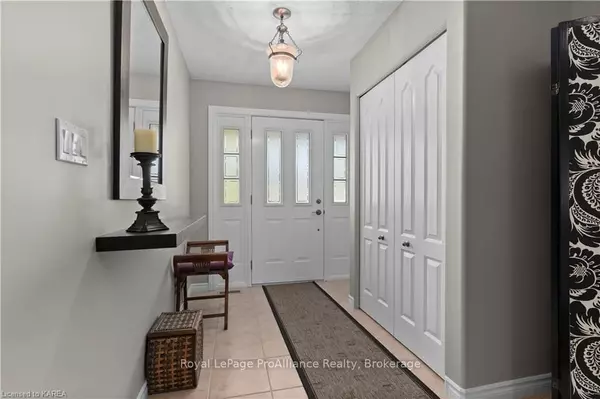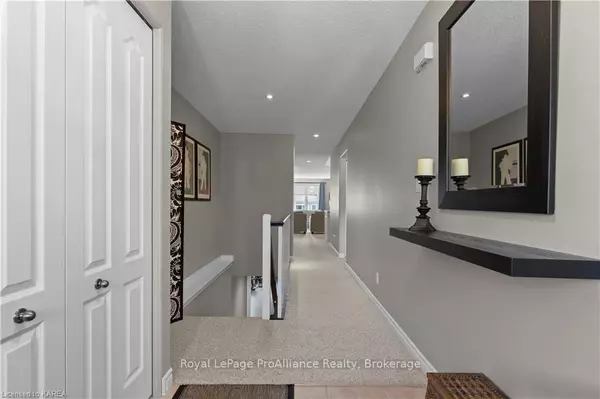See all 37 photos
$599,900
Est. payment /mo
2 BD
2 BA
1,222 SqFt
Pending
115 SHERIDAN ST Kingston, ON K7P 3H7
UPDATED:
09/03/2024 09:56 PM
Key Details
Property Type Townhouse
Sub Type Att/Row/Townhouse
Listing Status Pending
Purchase Type For Sale
Square Footage 1,222 sqft
Price per Sqft $490
MLS Listing ID X9024555
Style Bungalow
Bedrooms 2
Annual Tax Amount $4,065
Tax Year 2023
Property Description
Welcome to this well-appointed 2-bedroom, 2-bathroom bungalow located in a quiet, adult-lifestyle community. The spacious front foyer leads to an open concept living area where the kitchen offers ample counter space and overlooks the south facing dining/living room. A wall unit completes the living room and patio doors off the dining area take you to the deck and rear garden. The two bedrooms are large with the primary bedroom featuring a walk-in closet and 4-piece ensuite bathroom. The paved driveway accommodates 2 cars and leads to the single car attached garage with inside entry into a spacious laundry room. The unfinished basement is a blank canvas ideal for future development. 115 Sheridan is part of the Walnut Grove Estates Community Association (WGECA), a vibrant adult lifestyle community with clubhouse that hosts events & social activities. Buyers must assume the Rules & Regulations of WGECA & Association membership fees for 2024 are $630 and have been paid by the Seller. Centrally located, with easy access to shopping, parks, transit, and the highway 401, Walnut Grove is a great place to live. Complete with 5 appliances, this home is available for quick possession.
Location
Province ON
County Frontenac
Zoning UR3,B
Rooms
Basement Full
Kitchen 1
Interior
Interior Features Sump Pump
Cooling Central Air
Inclusions BBQ, Wall unit. All inclusions are included in as is condition.
Laundry Laundry Room
Exterior
Garage Inside Entry
Garage Spaces 2.0
Pool None
Community Features Public Transit
Roof Type Asphalt Shingle
Parking Type Attached
Total Parking Spaces 2
Building
Foundation Poured Concrete
Others
Senior Community Yes
Security Features Smoke Detector
Listed by Royal LePage ProAlliance Realty, Brokerage
GET MORE INFORMATION





