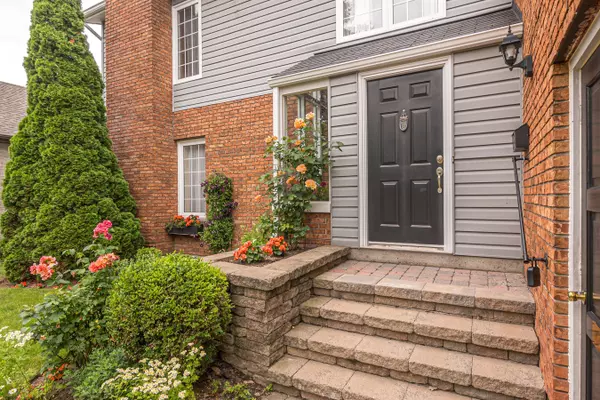See all 38 photos
$1,198,000
Est. payment /mo
4 BD
4 BA
Active
196 Country Club DR Kingston, ON K7M 7B6
UPDATED:
09/09/2024 03:27 PM
Key Details
Property Type Single Family Home
Sub Type Detached
Listing Status Active
Purchase Type For Sale
Approx. Sqft 3000-3500
MLS Listing ID X9307540
Style 2-Storey
Bedrooms 4
Annual Tax Amount $7,095
Tax Year 2024
Property Description
Welcome to stately 196 Country Club Drive a majestic 4-bedroom, 2+2 bathroom, brick and aluminum sided, two storey home that backs right up to the Cataraqui Golf & Country Club! The main floor boasts a foyer with french doors into the main hallway, a large tiled eat-in kitchen with built-in appliances and granite countertops. You will also discover a 2-piece bathroom, a formal Dining Room with gleaming hardwood floors, a Living Room with a fireplace and windows that provide lots of natural light. On the second floor, you will find 4 ample bedrooms, including your Primary Bedroom with a fireplace and your3-piece bathroom with a pristine glass shower, also one additional 4-piece bathroom. In the basement, you will find a recreation lovers dream with an incredible rec room for entertaining or even a family game night! The basement also includes a 2-piece bathroom, your laundry area and a large utility/storage area. Outside on your back deck, enjoy the beautifully landscaped gardens with your own view of the golf course. A quiet and serene area close to Lake Ontario Park or Marshlands Conservation Area but also minutes from Historic downtown Kingston and all its entertainment and shopping!
Location
Province ON
County Frontenac
Rooms
Family Room Yes
Basement Full, Partially Finished
Kitchen 1
Interior
Interior Features Brick & Beam, Central Vacuum, Countertop Range, Water Heater Owned
Cooling Central Air
Fireplace No
Exterior
Garage Private Double
Garage Spaces 4.0
Pool None
Waterfront No
Roof Type Asphalt Shingle
Parking Type Attached
Total Parking Spaces 6
Building
Unit Features Golf,Greenbelt/Conservation,Park,Public Transit,School
Foundation Block
Others
Security Features Other
Listed by ROYAL LEPAGE PROALLIANCE REALTY
GET MORE INFORMATION





