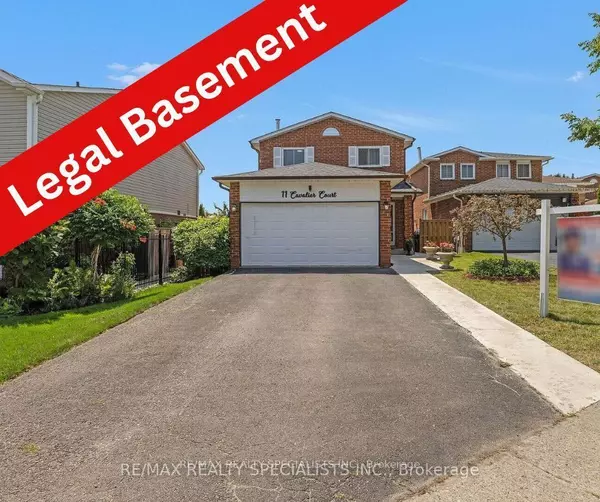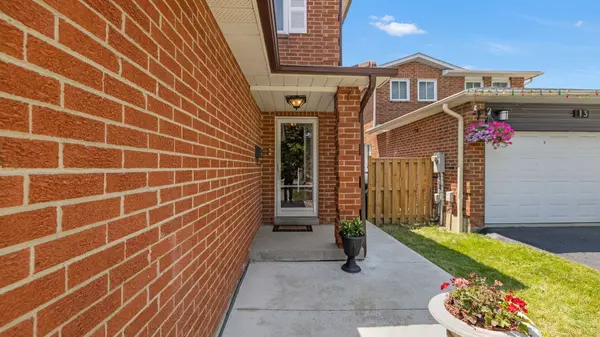See all 39 photos
$1,129,000
Est. payment /mo
3 BD
4 BA
Active
11 Cavalier CT Brampton, ON L6V 3K5
UPDATED:
09/05/2024 05:37 PM
Key Details
Property Type Single Family Home
Sub Type Detached
Listing Status Active
Purchase Type For Sale
MLS Listing ID W9252678
Style 2-Storey
Bedrooms 3
Annual Tax Amount $4,700
Tax Year 2024
Property Description
**2 bdrm Legal Basement. **New Kitchen**New Floor**Recently Renovated. This beautiful detached home features 3 spacious bedrooms, newly renovated master en-suite & w/i closet, new toilets and sinks in main bath & powder room, family size eat-in kitchen w/breakfast area with w/o to 20' x 13 " deck & private backyard, bright living/dining room combo with hardwood floors, main floor family room w/corner fireplace.& prof finished basement with a rec. Room. Ideal layout for a future in-law suite.** show & sell **
Location
Province ON
County Peel
Rooms
Family Room Yes
Basement Finished, Separate Entrance
Kitchen 2
Separate Den/Office 2
Interior
Interior Features Other
Cooling Central Air
Fireplace Yes
Exterior
Garage Private
Garage Spaces 4.0
Pool None
Waterfront No
Roof Type Shingles
Parking Type Attached
Total Parking Spaces 6
Building
Unit Features Fenced Yard,Park,Public Transit,School,School Bus Route
Foundation Other
Listed by RE/MAX REALTY SPECIALISTS INC.
GET MORE INFORMATION





