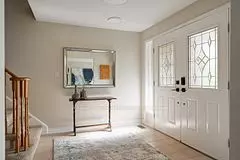See all 37 photos
$1,598,000
Est. payment /mo
4 BD
4 BA
Active
26 Oak Lea CIR Markham, ON L3P 3M5
UPDATED:
09/05/2024 08:46 PM
Key Details
Property Type Single Family Home
Sub Type Detached
Listing Status Active
Purchase Type For Sale
MLS Listing ID N9302481
Style 2-Storey
Bedrooms 4
Annual Tax Amount $5,960
Tax Year 2024
Property Description
Offers anytime! Wonderful Family Home In Markham Village! Approx 3000sf of Total Living Space.Nestled On A Mature landscaped lot 60ft x 110 Lot w/4 Car Driveway & No Sidewalk! Lovely Centre Hall Spacious entry with large hall closet. The Kitchen, bathrooms have all been updated. All Windows and roof have been replaced. Let's Not Forget The Basement Which Is Open Concept, and has a 3 Piece Bath & More Than Enough Storage. The Lower Level Adds To The Entertainers Delight w/Space to Watch TV or a game table or two for all family fun. Need A Workout Space? Another Bedroom? Playroom?There's A Room For That Too!Pre-list home inspection conducted by Frontier Home Inspection Inc. on 18Oct23.
Location
Province ON
County York
Rooms
Family Room Yes
Basement Finished
Kitchen 1
Interior
Interior Features Other
Cooling Central Air
Fireplace Yes
Exterior
Garage Private Double
Garage Spaces 4.0
Pool Inground
Waterfront No
Roof Type Other
Parking Type Attached
Total Parking Spaces 6
Building
Unit Features Fenced Yard,Hospital,Park,School,Wooded/Treed
Foundation Other
Listed by ROYAL LEPAGE SIGNATURE REALTY
GET MORE INFORMATION





