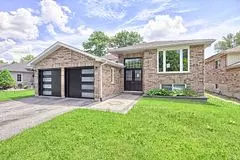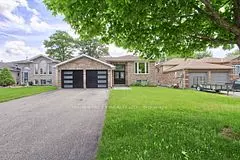See all 33 photos
$889,900
Est. payment /mo
2 BD
2 BA
Price Dropped by $10K
128 Emms DR Barrie, ON L4N 8H7
UPDATED:
10/09/2024 05:22 PM
Key Details
Property Type Single Family Home
Sub Type Detached
Listing Status Active
Purchase Type For Sale
MLS Listing ID S9367042
Style Bungalow-Raised
Bedrooms 2
Annual Tax Amount $5,268
Tax Year 2023
Property Description
Stunning Renovated Raised Bungalow Situated on a Premium Lot in South Barrie! Fantastic Location Minutes to 400 HWY, Schools, Community Centre, Walking Trails, Restaurants, Shopping & More! 2+2 Bedroom, 2 Bath, Spacious Front Foyer w/ Access to Garage, Gleaming Hardwood Throughout Main Floor, Stylish Eat-In Kitchen w/ Quartz Counters, S/S Appliances and Walk-out to Deck and B/I Wood Privacy Pergola! Spacious Primary Bedroom w/ Access to Renovated 4pc. Bath, Large Converted 2nd Bedroom with Double Windows & Closet, Family Sized Rec Room w/ Gas Fireplace, 3pc Bath, Corner Dry Bar & Bright Oversized Above Grade Windows! 3rd Lower Bedroom Makes for a Fantastic Home Office! Loads of Storage Space! Don't Miss out on This Stunning All Brick Bungalow! Shows 10++
Location
Province ON
County Simcoe
Rooms
Family Room No
Basement Finished
Kitchen 1
Interior
Interior Features Water Heater
Cooling Central Air
Fireplace Yes
Exterior
Garage Private Double
Garage Spaces 4.0
Pool None
Waterfront No
Roof Type Shingles
Parking Type Attached
Total Parking Spaces 6
Building
Foundation Poured Concrete
Listed by MAIN STREET REALTY LTD.
GET MORE INFORMATION





