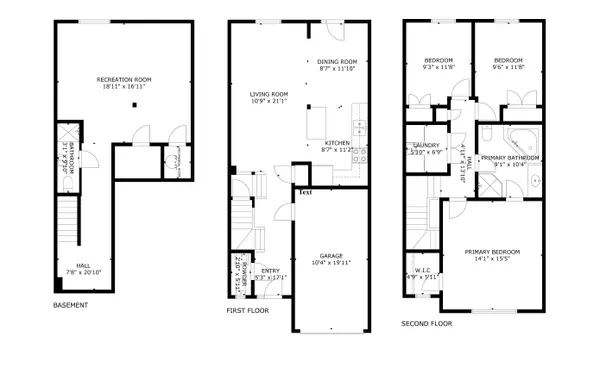See all 40 photos
$749,999
Est. payment /mo
3 BD
3 BA
Active
6 Chestnut DR #20 Grimsby, ON L3M 0C4
UPDATED:
10/15/2024 09:05 PM
Key Details
Property Type Townhouse
Sub Type Att/Row/Townhouse
Listing Status Active
Purchase Type For Sale
MLS Listing ID X9362785
Style 2-Storey
Bedrooms 3
Annual Tax Amount $4,443
Tax Year 2024
Property Description
Welcome to 20-6 Chestnut Drive in Grimsby! This beautifully updated 3-bedroom, 3-bathroom freehold townhome is located in a highly sought-after, family-friendly neighborhood. Just steps from Aspen and Chestnut Parks, with picturesque views of the escarpment, this home offers a perfect blend of comfort and convenience.As you enter, you'll be greeted by an open-concept living area filled with natural light. The kitchen is a chefs dream with granite countertops, stainless steel appliances, and a walk-out from the dining area to the backyard. A stylish 2-piece powder room and inside access to the garage complete the main floor.Upstairs, the spacious primary bedroom features a walk-in closet and ensuite access to the 4-piece main bathroom, which includes a corner soaker tub and a separate shower. Two additional bedrooms and a convenient second-floor laundry room make everyday living a breeze.The fully finished basement adds extra living space, complete with a cozy family room and an additional 3-piece bathroom, ideal for guests or a home office.This home is located close to great schools, Peach King Arena, shopping, and all the amenities of downtown Grimsby. Plus, with easy access to the QEW and low road maintenance fees covering snow removal, garbage collection, and road upkeep, this property offers low-maintenance living at its best!
Location
Province ON
County Niagara
Rooms
Family Room No
Basement Full, Finished
Kitchen 1
Interior
Interior Features Auto Garage Door Remote
Cooling Central Air
Fireplace No
Exterior
Exterior Feature Deck, Year Round Living
Garage Private
Garage Spaces 1.0
Pool None
Waterfront No
Roof Type Asphalt Shingle
Parking Type Attached
Total Parking Spaces 2
Building
Unit Features Park,Place Of Worship,Rec./Commun.Centre,School,Fenced Yard,Hospital
Foundation Poured Concrete
Listed by THE AGENCY
GET MORE INFORMATION





