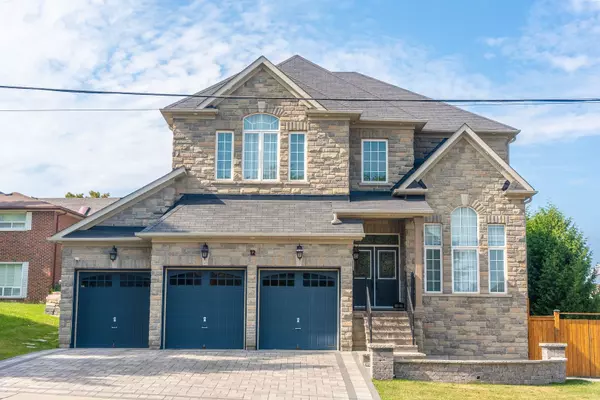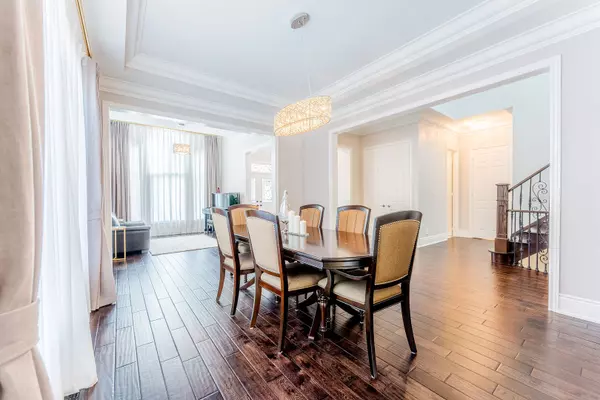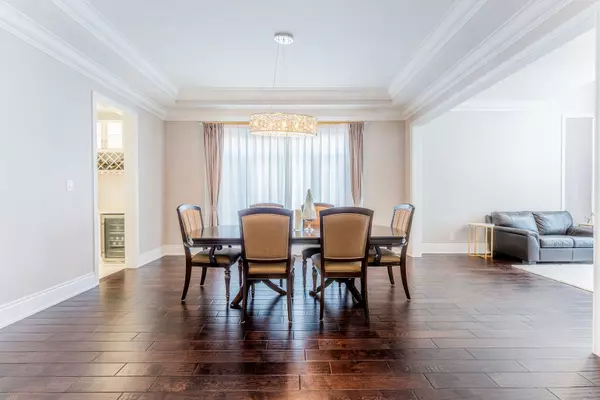See all 39 photos
$2,888,000
Est. payment /mo
4 BD
4 BA
Active
12 Toscanini RD Richmond Hill, ON L4E 2Y7
REQUEST A TOUR If you would like to see this home without being there in person, select the "Virtual Tour" option and your agent will contact you to discuss available opportunities.
In-PersonVirtual Tour
UPDATED:
12/12/2024 03:39 PM
Key Details
Property Type Single Family Home
Sub Type Detached
Listing Status Active
Purchase Type For Sale
Approx. Sqft 3500-5000
MLS Listing ID N9359378
Style 2-Storey
Bedrooms 4
Annual Tax Amount $9,269
Tax Year 2024
Property Description
Welcome to this luxury custom built 3-car garage home with finished walk up basement (2021). Hardwood flooring through out the main and second floor. 10' on main, 9' on second and Basement. Owner has spent $$$ on renovations and recent upgrades including re-designed gourmet kitchen with extended breakfast Island, 6 burner gas stove, W/I pantry and stone countertops; professionally finished walk-up basement with open recreational room, guest room, 4 pc bath and kitchen; fenced back yard with composite decks and interlocking; and interlocking driveway.
Location
Province ON
County York
Community Oak Ridges
Area York
Region Oak Ridges
City Region Oak Ridges
Rooms
Family Room Yes
Basement Separate Entrance, Walk-Up
Kitchen 1
Interior
Interior Features None
Heating Yes
Cooling Central Air
Fireplace Yes
Heat Source Gas
Exterior
Parking Features Private
Garage Spaces 6.0
Pool None
Roof Type Shingles
Lot Depth 149.29
Total Parking Spaces 9
Building
Lot Description Irregular Lot
Foundation Concrete
Listed by BAY STREET GROUP INC.




