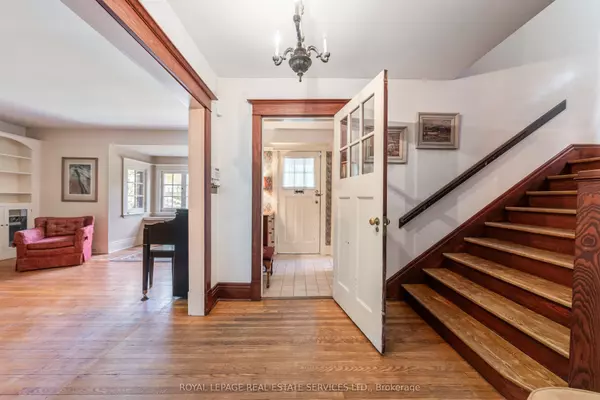See all 33 photos
$3,595,000
Est. payment /mo
5 BD
3 BA
Active
124 Roxborough DR Toronto C09, ON M4W 1X4
UPDATED:
09/27/2024 12:29 AM
Key Details
Property Type Single Family Home
Sub Type Detached
Listing Status Active
Purchase Type For Sale
MLS Listing ID C9351769
Style 2 1/2 Storey
Bedrooms 5
Annual Tax Amount $16,859
Tax Year 2024
Property Description
Welcome to 124 Roxborough Drive, a grand home in the prestigious North Rosedale neighbourhood. Built in 1911, this fully detached, red-brick property sits on the coveted north side of the street with a 40-foot wide, 113-foot-deep lot. The home, still with the original footprint, offers nearly 3000 square feet of living space and features many original character details including a beautiful sweeping staircase to the second floor. The main floor has well-proportioned principal rooms for hosting friends and family. The living room has a beautiful fireplace, flanked by built-in bookcases, and a south-facing bay window. The dining room connects to the kitchen through a butler's pantry and has French doors that open to a deck and access to an expansive, private and mature back garden sanctuary. Take the primary staircase or back stairs to the 2nd floor, which offers an oversized sun-filled family room (or primary bedroom) with an additional fireplace. Two more bedrooms and a family bathroom are found on this floor. The 3rd floor has three additional bedrooms and a bathroom, all of which could be kept for children's rooms or converted into a fabulous primary retreat. The basement level has nearly 800sqft & 7ft ceiling height, potentially a great space for a recreation room, laundry, and an in-law or nanny suite. At the front of the property, a private driveway leads to a single-car garage. The property is situated mid-block on a quiet, low-traffic, street with mature trees in a prime location. It is located half a block away from Rosedale Park, two blocks to Chorley Park, and a network of trails through the ravines. Summerhill Market and a selection of cafes and boutiques are a short walk away. The property is close to top public and private schools, and is an easy drive to downtown. Available for the first time in over 60 years, 124 Roxborough Dr presents a fabulous opportunity for any family to redesign and renovate the space to create their own custom home.
Location
Province ON
County Toronto
Area Rosedale-Moore Park
Rooms
Family Room Yes
Basement Separate Entrance, Unfinished
Kitchen 1
Interior
Interior Features Other
Cooling None
Fireplace Yes
Heat Source Gas
Exterior
Garage Private
Garage Spaces 1.0
Pool None
Waterfront No
Roof Type Other
Total Parking Spaces 2
Building
Foundation Other
Listed by ROYAL LEPAGE REAL ESTATE SERVICES LTD.
GET MORE INFORMATION





