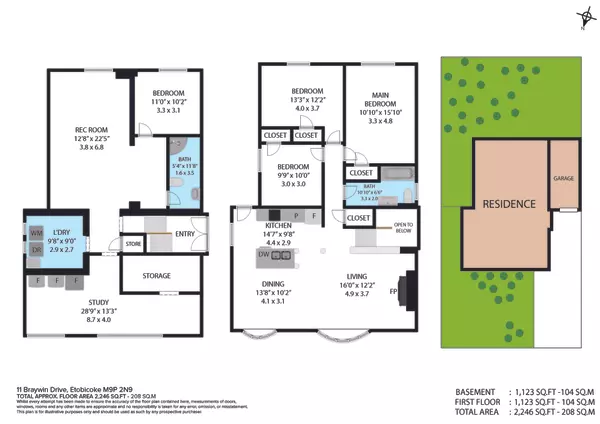See all 40 photos
$1,348,900
Est. payment /mo
3 BD
2 BA
Active
11 Braywin DR Toronto W09, ON M9P 2N9
UPDATED:
10/08/2024 07:29 PM
Key Details
Property Type Single Family Home
Sub Type Detached
Listing Status Active
Purchase Type For Sale
MLS Listing ID W9306087
Style Bungalow-Raised
Bedrooms 3
Annual Tax Amount $4,364
Tax Year 2023
Property Description
***Look no further: Rare dual-income opportunity!*** This sunny raised bungalow in family-friendly Golfwood Village can easily be divided into 2 separate units with a very minimal cost due to its unique design! Earn extra $$$ without having to add a separate entrance from the exterior. Photos can be provided to show you how. Weston Golf&Country Club steps away & custom builds all around from renown architects. Enjoy the abundance of natural light flooding through 2 oversized bay windows in heart of the home, as well as the above grade lg windows in the bright lwr level. This updated, 3+1 bdrm, open concept home with fully finished massive lower level, offers both space & comfort for families or investors seeking to elevate their lifestyle. Huge rec room/family room makes entertaining your friends and family a breeze! Utility/Hobby room as well which can even be used as a separate den/study. Lots of storage! Well-maintained, both inside/out, with a manicured lawn admired by the neighbours. Situated on a wide lot backing onto a pretty, treed yard with mature landscaping, providing a serene backdrop for everyday living. Whether you're looking to establish roots in this affluent neighbourhood or upgrade, this home caters to all aspirations.Hardwood Flrs./Crown Mouldings/Dozens Potlights Thru-Out/Upgraded Kit.
Location
Province ON
County Toronto
Rooms
Family Room Yes
Basement Finished
Kitchen 1
Interior
Interior Features Other
Cooling Central Air
Fireplace No
Exterior
Garage Private
Garage Spaces 3.0
Pool None
Waterfront No
Roof Type Shingles
Parking Type Attached
Total Parking Spaces 4
Building
Unit Features Golf,Greenbelt/Conservation,Place Of Worship,Public Transit,School,Wooded/Treed
Foundation Concrete
Listed by ROYAL LEPAGE YOUR COMMUNITY REALTY
GET MORE INFORMATION





