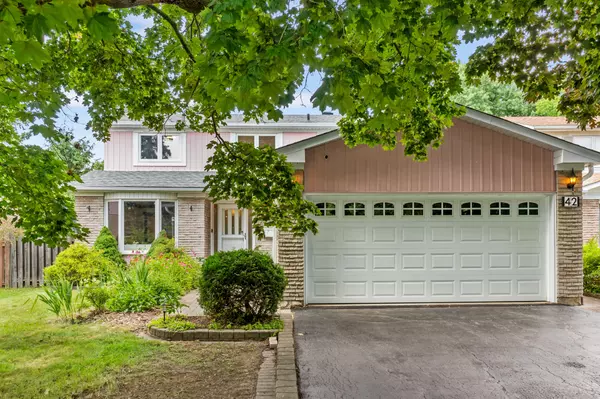42 Drumern CRES Richmond Hill, ON L4C 5H8

UPDATED:
10/12/2024 10:50 PM
Key Details
Property Type Single Family Home
Sub Type Detached
Listing Status Active
Purchase Type For Sale
Approx. Sqft 2500-3000
MLS Listing ID N9246844
Style 2-Storey
Bedrooms 3
Annual Tax Amount $7,195
Tax Year 2024
Property Description
Location
Province ON
County York
Community North Richvale
Area York
Region North Richvale
City Region North Richvale
Rooms
Family Room Yes
Basement Finished
Kitchen 1
Separate Den/Office 1
Interior
Interior Features Storage, Built-In Oven, Auto Garage Door Remote
Heating Yes
Cooling Central Air
Fireplace Yes
Heat Source Gas
Exterior
Exterior Feature Awnings
Parking Features Private Double
Garage Spaces 2.0
Pool None
Roof Type Shingles
Total Parking Spaces 4
Building
Lot Description Irregular Lot
Unit Features Fenced Yard,Hospital,Library,Public Transit,School,Park
Foundation Concrete Block
GET MORE INFORMATION





