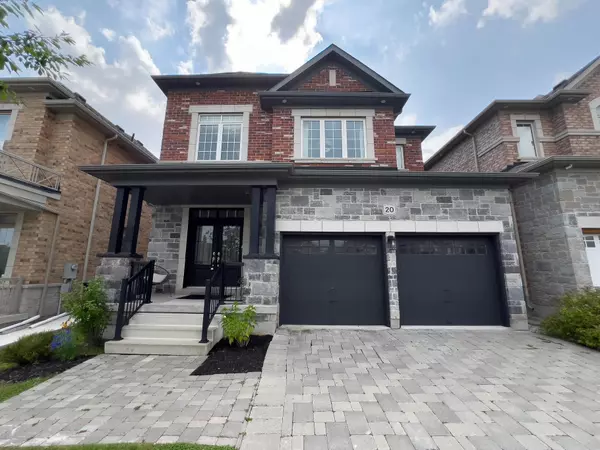See all 40 photos
$1,698,888
Est. payment /mo
4 BD
4 BA
Active
20 Barrow AVE Bradford West Gwillimbury, ON L3Z 0W1
UPDATED:
08/08/2024 04:31 PM
Key Details
Property Type Single Family Home
Sub Type Detached
Listing Status Active
Purchase Type For Sale
Approx. Sqft 2500-3000
MLS Listing ID N9241518
Style 2-Storey
Bedrooms 4
Annual Tax Amount $6,731
Tax Year 2024
Property Description
Welcome to the prestigious Green Valley Estates Community in South Bradford! This luxurious "Model home" exudes elegance & class, situated in an exclusive family-oriented neighborhood. You'll be captivated by the stunning curb appeal created by the coordinated brick & stonework. Entering through the sunken foyer, you'll be wowed by the openness & intricate details of this approx 2840 sqft home, including pot lights, beautifully crafted crown molding, & wide plank hardwood flooring throughout. The dining room, designed with a tray ceiling & pot lights, is perfect for entertaining, offering ample space for friends family. It seamlessly opens to the family room, featuring a custom-crafted coffered ceiling & cozy gas fireplace, ideal for movie nights. The kitchen is a showstopper, boasting large porcelain tiles, a chef's setup with stainless steel appliances, 40-inch gas stovetop, built-in exhaust fan, extended cabinetry, & large pantry. Under-cabinet lighting & granite countertops add to the kitchens allure. The spacious eat-in area leads to a covered portico with a gas BBQ hook-up. A beautifully detailed wood staircase with iron pickets leads to the 2nd floor, where you'll find 4 spacious bedrooms. Two of the bedrooms feature large walk-in closets & share a Jack & Jill bathroom, while a guest room offers a private 4-piece ensuite. The master bedroom is a true retreat, complete with tray ceiling, pot lights, large walk-in closet, 5-piece bath featuring a raised vanity, quartz countertops, & large glass shower. The laundry room is open & bright, equipped with cabinetry & a taller height sink. The property boasts high-end details, including custom drapery throughout, a built-in speaker system on the main floor, quartz bathroom vanities, exterior pot lights, an interlocking driveway, & a fully fenced backyard. Within walking distance to excellent schools & parks an just a 5-min drive to Bradford GO Station & Highway 400. Don't miss out on this exquisite property!
Location
Province ON
County Simcoe
Rooms
Family Room Yes
Basement Full
Kitchen 1
Interior
Interior Features Countertop Range, ERV/HRV, Water Heater
Cooling Central Air
Fireplace Yes
Exterior
Garage Available
Garage Spaces 2.0
Pool None
Waterfront No
Roof Type Asphalt Shingle
Parking Type Built-In
Total Parking Spaces 4
Building
Unit Features Fenced Yard,Park,Place Of Worship,Public Transit,Rec./Commun.Centre,School
Foundation Concrete
Listed by CENTURY 21 HERITAGE GROUP LTD.
GET MORE INFORMATION





