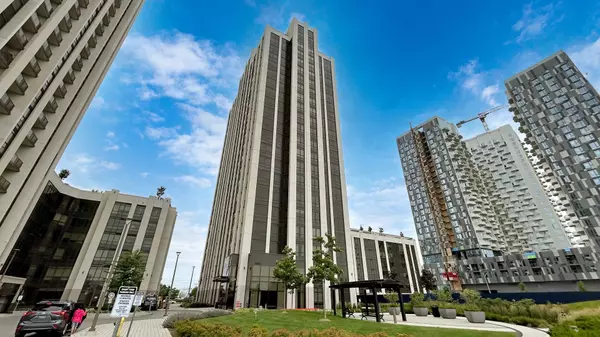See all 39 photos
$588,000
Est. payment /mo
1 BD
1 BA
Active
9085 Jane ST #1507 Vaughan, ON L4K 5P1
UPDATED:
08/23/2024 01:59 PM
Key Details
Property Type Condo
Sub Type Condo Apartment
Listing Status Active
Purchase Type For Sale
Approx. Sqft 500-599
MLS Listing ID N9237463
Style Apartment
Bedrooms 1
HOA Fees $416
Annual Tax Amount $2,350
Tax Year 2024
Property Description
Amazing Views! From This South-Facing Suite Fantastic Layout 9' Ceilings. Clear South Views. Upgraded European Style White Cabinets, Kitchen Island, And B/I Appliances. Upgraded Island Upgraded Kitchen And Backsplash Door Hardware And Plumbing Fixtures. Simply Gorgeous! Locker And Parking. 24Hr Concierge, Walking Distance To Public Transit, Vaughn Mills Mall, And Professional Services. Nearby Hospital, Schools & Vaughn Sunway Station, Highway 400 & 407. Perfect Luxury Urban Living. 519 Sq Ft Balcony.
Location
Province ON
County York
Rooms
Family Room Yes
Basement None
Kitchen 1
Ensuite Laundry Laundry Room, Inside
Interior
Interior Features Other
Laundry Location Laundry Room,Inside
Heating Yes
Cooling Central Air
Fireplace No
Exterior
Garage Private
Garage Spaces 1.0
Waterfront No
Parking Type Underground
Total Parking Spaces 1
Building
Unit Features Clear View,Hospital,Park,Public Transit,School
Locker Owned
Others
Pets Description Restricted
Listed by ROYAL LEPAGE YOUR COMMUNITY REALTY
GET MORE INFORMATION





