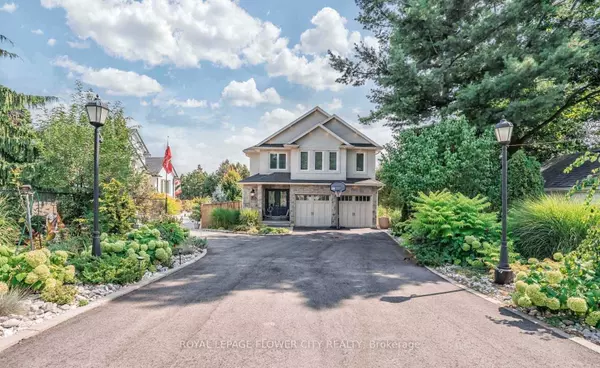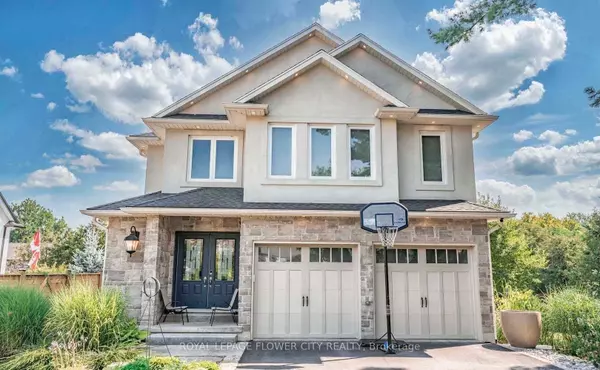See all 8 photos
$999,000
Est. payment /mo
3 BD
Active
502 Henry ST Woodstock, ON N4S 1X4
UPDATED:
08/01/2024 10:19 PM
Key Details
Property Type Single Family Home
Listing Status Active
Purchase Type For Sale
Approx. Sqft 2500-3000
MLS Listing ID X9236542
Style 2-Storey
Bedrooms 3
Annual Tax Amount $6,168
Tax Year 2023
Property Description
Executive Custom Built Model Home! Fully Upgraded Top To Bottom.3 Large Stunning Bedrooms. Extra Large Driveway 2 Story Home With 3.5 Baths and Finished Basement. 2 Fire Places, Central Air, Central Vac, Hardwood Floors, Primary Suite With Oversized Walk In Shower With Stand Alone Tub 2 Walk-In Closets. Open Concept Floor Plan With 9 Foot Ceilings Chef`s Dream Kitchen With 10Ft Island And Granite Counter Tops Built In Appliances, Jennair Gas Cook Top. Walk out to Large Deck and Private large Back Yard.
Location
Province ON
County Oxford
Rooms
Family Room Yes
Basement Finished
Kitchen 1
Separate Den/Office 1
Interior
Interior Features None
Cooling Central Air
Fireplace Yes
Exterior
Garage Private
Garage Spaces 8.0
Pool None
Waterfront No
Roof Type Shingles
Parking Type Attached
Total Parking Spaces 10
Building
Unit Features Fenced Yard,Hospital,Park,Ravine
Foundation Concrete
Listed by ROYAL LEPAGE FLOWER CITY REALTY
GET MORE INFORMATION





