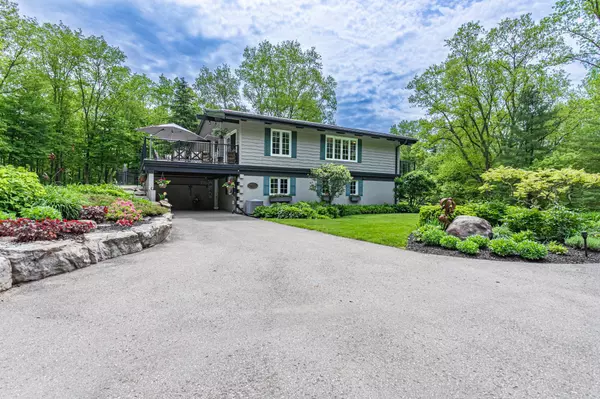5721 Marion ST Thames Centre, ON N0L 1G4
UPDATED:
08/01/2024 07:29 PM
Key Details
Property Type Single Family Home
Listing Status Active
Purchase Type For Sale
MLS Listing ID X9236175
Style Bungaloft
Annual Tax Amount $4,067
Tax Year 2023
Lot Size 10.000 Acres
Property Description
Location
Province ON
County Middlesex
Rooms
Family Room Yes
Basement Full, Finished
Kitchen 1
Separate Den/Office 3
Interior
Interior Features Accessory Apartment, Auto Garage Door Remote, Built-In Oven, Central Vacuum, In-Law Suite, Upgraded Insulation, Water Treatment, Water Softener, Workbench, Water Heater, Countertop Range
Cooling Central Air
Fireplaces Type Wood Stove
Fireplace Yes
Exterior
Exterior Feature Awnings, Backs On Green Belt, Hot Tub, Landscape Lighting, Landscaped, Patio, Privacy, Private Pond, Year Round Living, Recreational Area
Garage Private
Garage Spaces 20.0
Pool Indoor
Waterfront No
View Trees/Woods, Pond, Pool, Forest
Roof Type Metal
Topography Wooded/Treed,Rolling
Parking Type Detached
Total Parking Spaces 22
Building
Unit Features Wooded/Treed,Greenbelt/Conservation,Lake/Pond,School,School Bus Route,Place Of Worship
Foundation Poured Concrete, Concrete Block
Others
Security Features Smoke Detector,Carbon Monoxide Detectors,Security System
GET MORE INFORMATION





