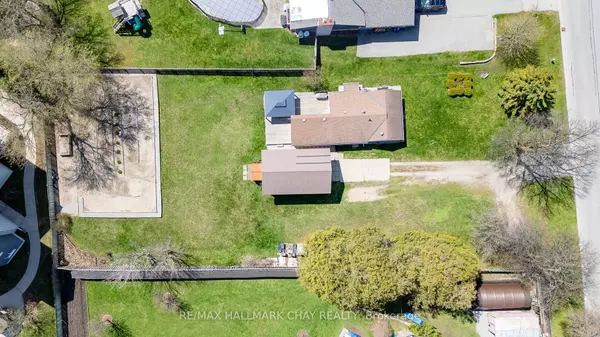See all 9 photos
$1,300,000
Est. payment /mo
3 BD
1 BA
Active
261 Harvie RD S Barrie, ON L4N 8J5
UPDATED:
07/29/2024 08:34 PM
Key Details
Property Type Single Family Home
Sub Type Detached
Listing Status Active
Purchase Type For Sale
Approx. Sqft 700-1100
MLS Listing ID S9230757
Style Bungalow
Bedrooms 3
Annual Tax Amount $3,277
Tax Year 2023
Property Description
Potential Development Opportunity in a thriving community! Nestled on a 95 x 230 lot (just under 1/2 acre) and abutting the Essa Rd Corridor and commercial. Ideal location close to most amenities. The home is 3 bedroom, 1 bath. Large detached garage. As Barrie's population faces record growth, the City of Barrie and the Province are working together to re-zone areas of Barrie to make the best and most efficient use of space. This provides increased potential for multiple housing options. A comprehensive brochure is attached. Seize the chance to be part of Barrie's growth. Welcome to Barrie - where growth meets opportunity! Buyer to do his due diligence regarding potential for future permitted uses. 2 city service hook ups on property.
Location
Province ON
County Simcoe
Rooms
Family Room No
Basement None
Kitchen 1
Interior
Interior Features Water Heater
Cooling None
Fireplace No
Exterior
Garage Private
Garage Spaces 10.0
Pool None
Waterfront No
Roof Type Asphalt Shingle
Parking Type Detached
Total Parking Spaces 11
Building
Foundation Unknown
Listed by RE/MAX HALLMARK CHAY REALTY
GET MORE INFORMATION





